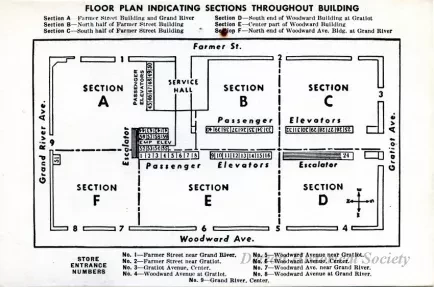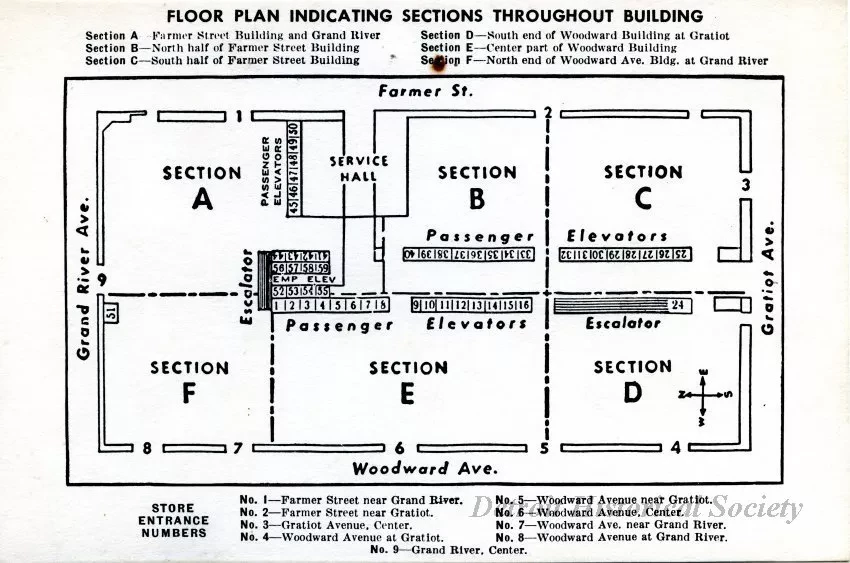2017.083.028
Drawing, Architectural
One small architectural drawing entitled "Floor Plan Indicating Sections Throughout Building." The drawing is printed in black ink on white paper and shows the layout of the ground floor of the J. L. Hudson downtown Detroit store. The building property was bounded by Grand River Avenue on the north, Farmer Street on the east, Gratiot Avenue on the south, and Woodward Avenue on the west. Store sections are lettered A through F, and store entrances are numbered 1 through 9. Escalator locations are shown along with elevator locations and numbers.
Request Image

