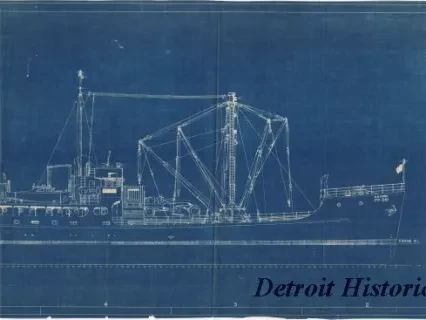2013.042.044
Blueprint
176' Supply Vessels,
General Arrangement - Main Deck
One blueprint drawing entitled "176' Supply Vessels, General Arrangement - Main Deck." The drawing shows a plan view of the main deck and adjoining interior space layout of the proposed vessel. The title block in the lower right corner shows that the drawing (no. 381-14) was prepared by the "Sturgeon Bay Shipbuilding & Dry Dock Co., Sturgeon Bay, Wisconsin," for the "Marine Design Branch" of the War Department, Washington, D.C. The plan was drawn at a scale of 1/2 inch = 1 foot and has an approval date of September 6, 1943.
Request Image


