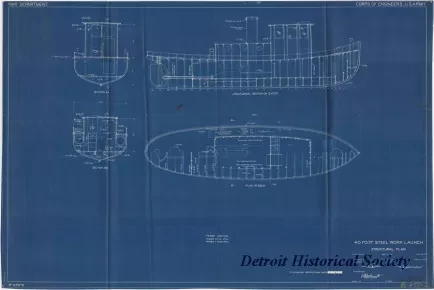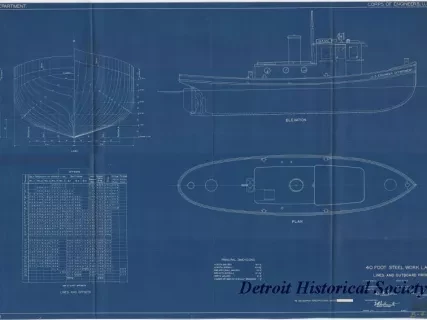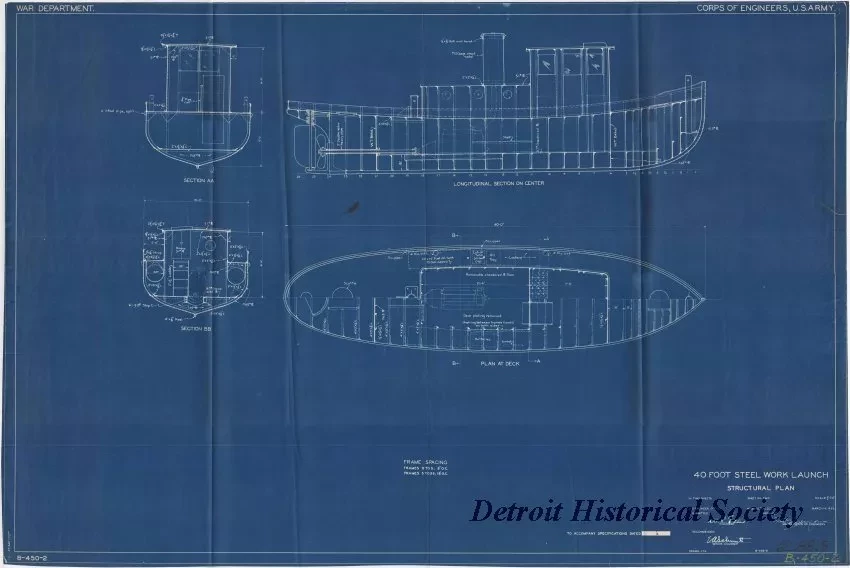1962.088.008
Blueprint
40 Foot Steel Work Launch,
Structural Plan
One blueprint drawing entitled "40 Foot Steel Work Launch, Structural Plan." The drawing (Sheet No. 2 of 2) shows a starboard side interior profile view of the structural frame design of the proposed boat with accompanying views of the main deck and hull cross-section. The title block in the lower right corner shows that the drawing was prepared by the "U. S. Engineer Office, Washington, D.C." The drawing was done at scales 1/2 inch and 1 inch = 1 foot and is dated March 16, 1935.
Request Image


