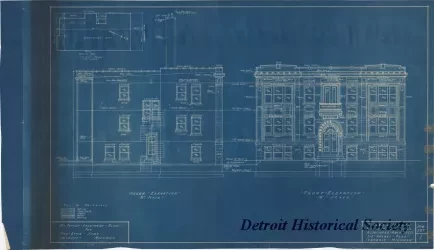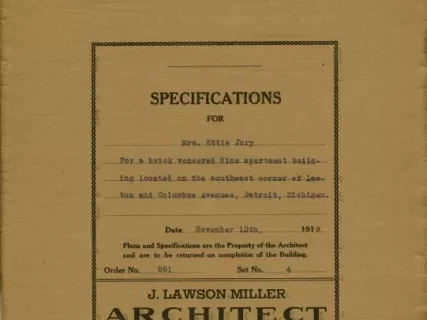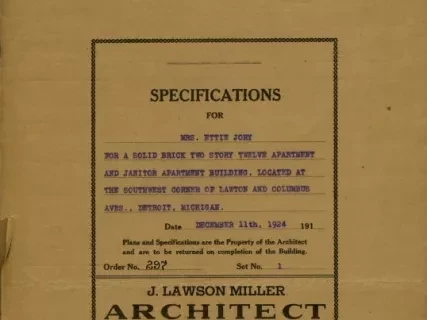1981.021.126
Blueprint
Alley Elevation,
Front Elevation
One blueprint drawing entitled "Alley Elevation" and "Front Elevation." The drawing (Job 297) shows front and rear elevation views of a proposed 2-story, 13 family apartment building for "Mrs. Ettie Jory, Detroit, Michigan." This drawing, shown at a scale of 1/4 inch = 1 foot, was part of a set of eight sheets that were prepared by "J. Lawson Miller and William H. Odell, Associated Architects." The building was located at the southwest corner of Columbus and Lawton Avenues in Detroit.
Request Image



