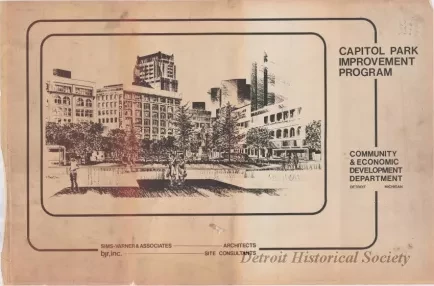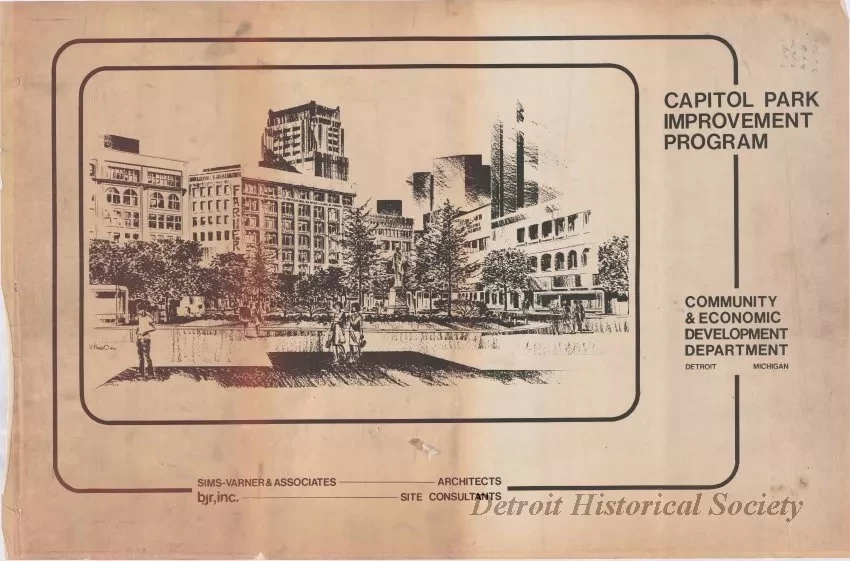2013.049.177
Blueprint
Capitol Park Improvement Program
One blueprint cover sheet for a set of architectural plans entitled "Capitol Park Improvement Plan." The sheet shows a drawing of Capitol Park in the foreground with various downtown buildings visible in the background. The plans were prepared by Sims-Varner & Associates and BJR, Inc., for the Community & Economic Development Department of the City of Detroit. The complete plan set includes 31 sheets of architectural, engineering, electrical, and landscaping plans.
Request Image

