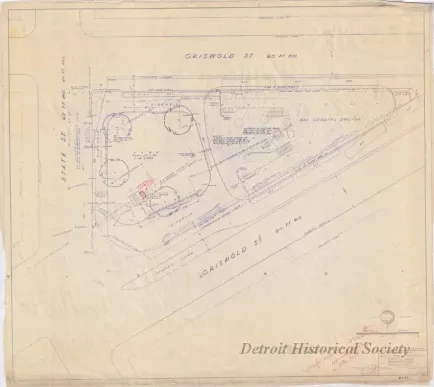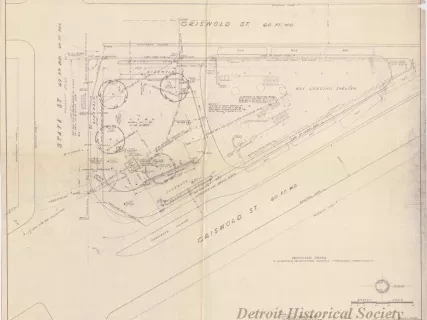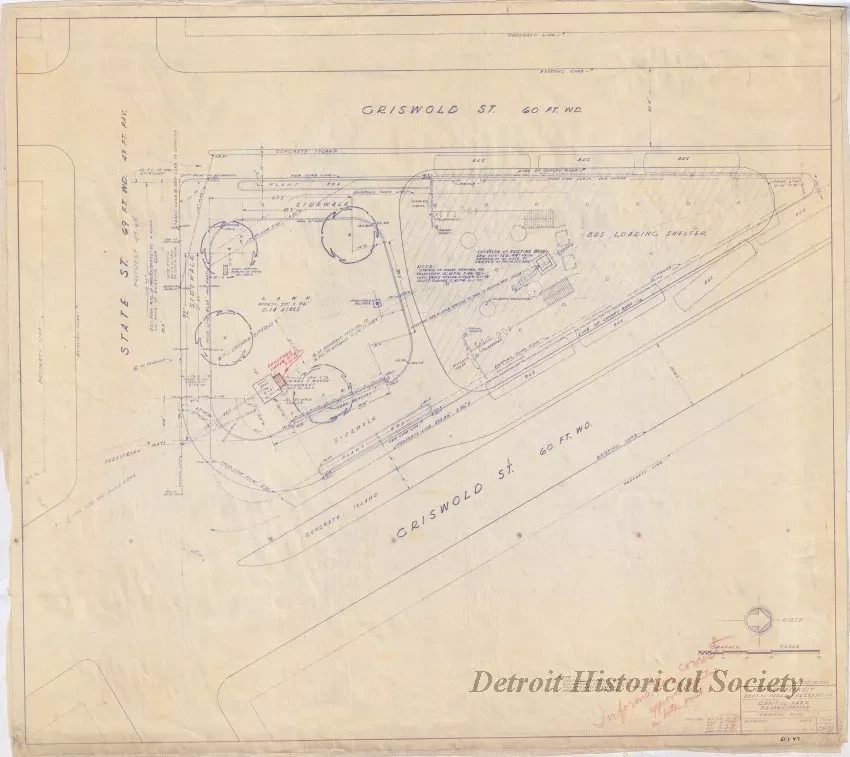1961.001.047
Blueprint
Capitol Park Rehabilitation
One engineering blueprint entitled "Capitol Park Rehabilitation." The drawing shows the proposed layout of the triangular-shaped Capitol Park property that is bounded by Griswold and State Streets. The plan shows a bus shelter, sidewalks, park benches, planter boxes, lawn area, trees, Stevens T. Mason monument and grave, and related dimensions. Existing pavement and right-of-way widths are also indicated. The plan was prepared by the City of Detroit Department of Parks & Recreation at a scale of 1 inch = 10 feet and has a most recent revision date of September 12, 1955.
Request Image


