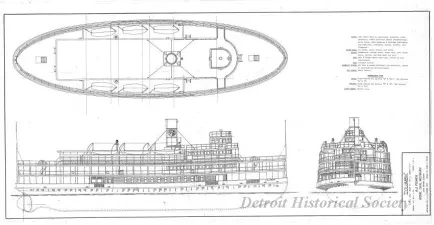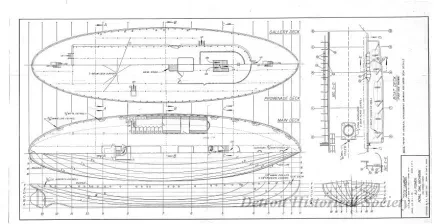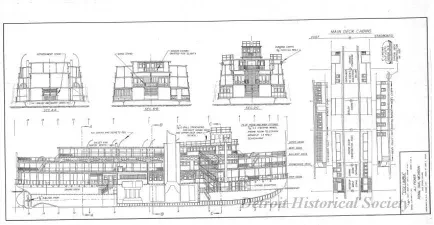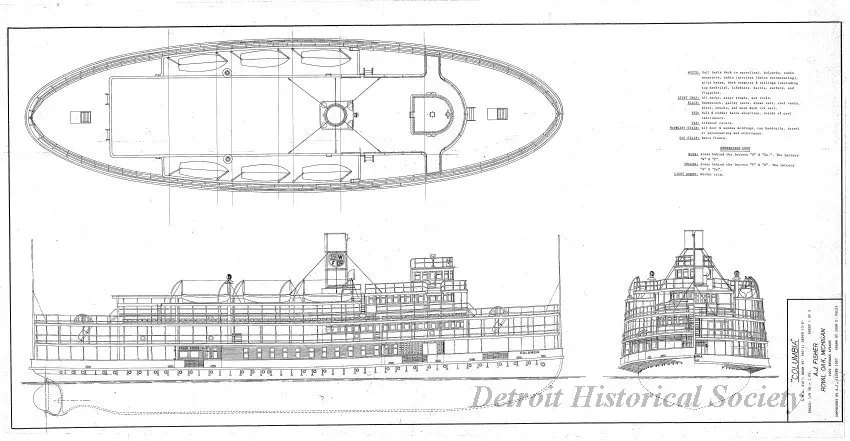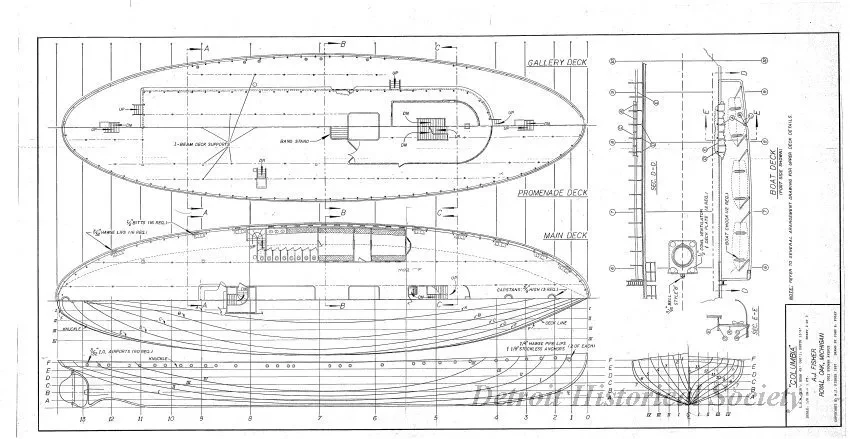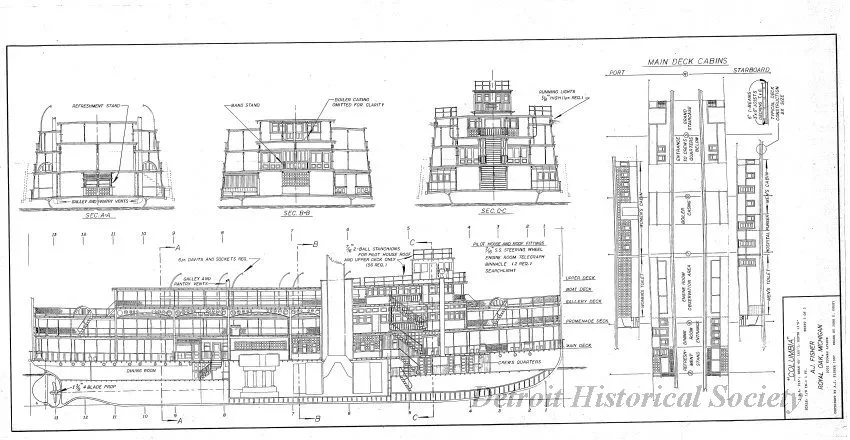2017.001.011
Blueprint
Columbia
One set of 3 blueprint drawings entitled "Columbia." The drawings show plan, profile, and cross-section views of the excursion steamship including the Main, Promenade, Gallery, Boat, and Upper decks. Ship hull lines are also shown as well as details for equipment, cabin layouts, passageways, and public areas. A table of notes for the vessel color scheme is also shown. Title blocks in the lower right corners of each sheet indicate that the drawings were prepared at a scale of 1/8 inch = 1 foot by "John E. Foley" for "A. J. Fisher, 1002 Etowah Avenue, Royal Oak, Michigan." The plans are dated 1997.
Request Image