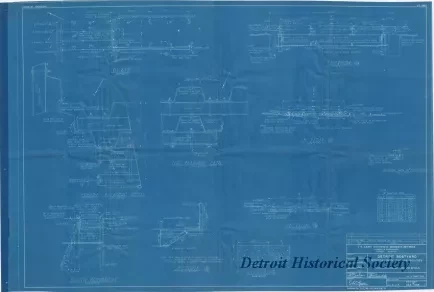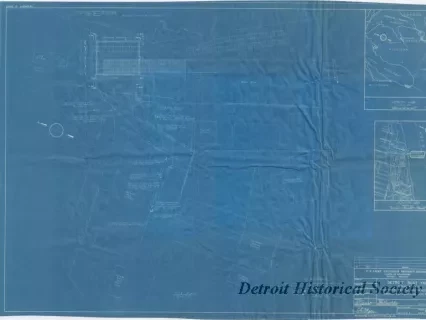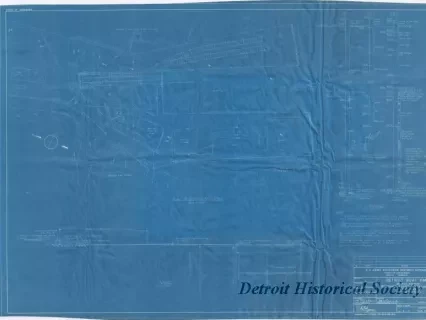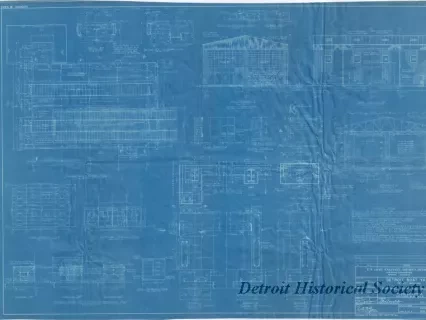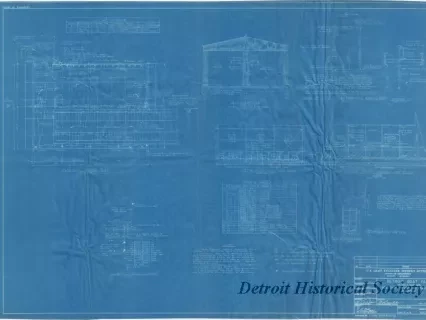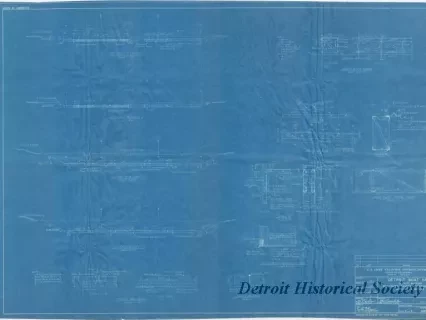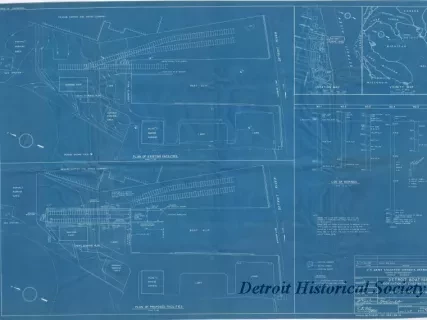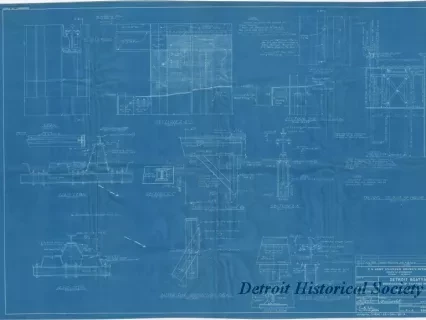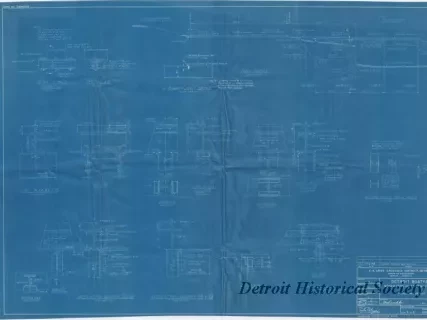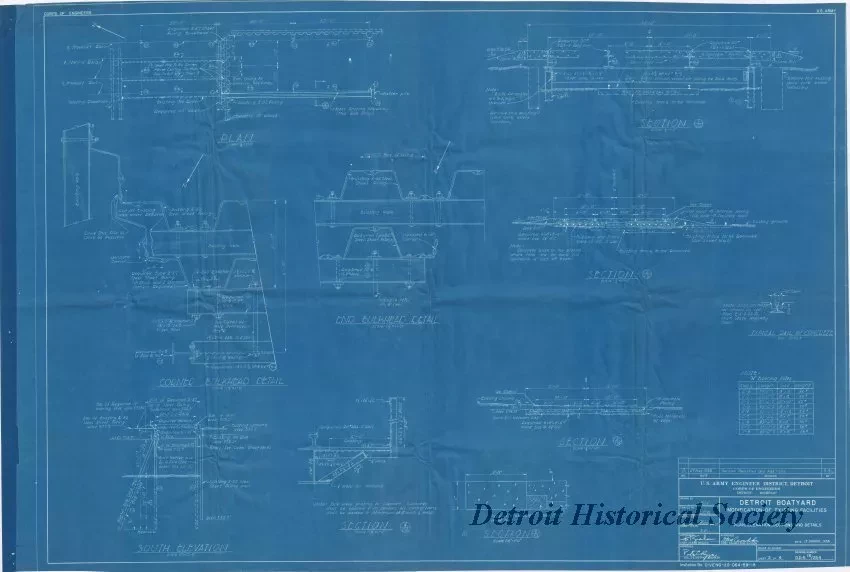2013.049.126
Blueprint
Detroit Boat Yard -
Modification of Existing Facilities;
Plan, Elevation, Sections and Details
One blueprint drawing titled "Detroit Boat Yard - Modification of Existing Facilities; Plan, Elevation, Sections and Details." The drawing (Sheet 2 of 4) shows detailed cross-section views and notes concerning the various proposed work items. The title block in the lower right corner shows that the plan was prepared by the "U. S. Army Engineer District, Detroit, Corps of Engineers" and is dated "15 August 1958." The drawing number is shown as "D.D.R. 18/254."
Request Image