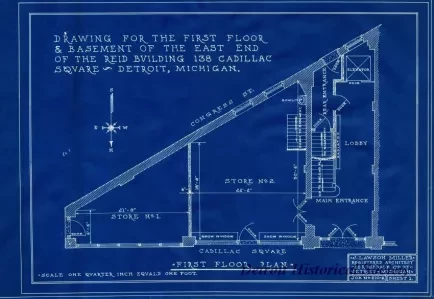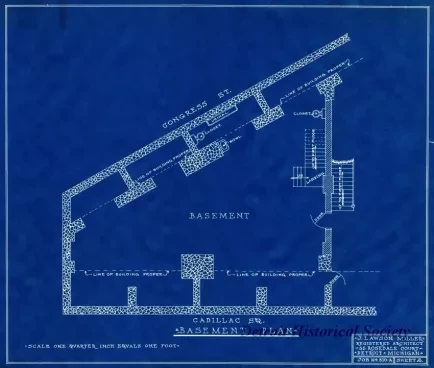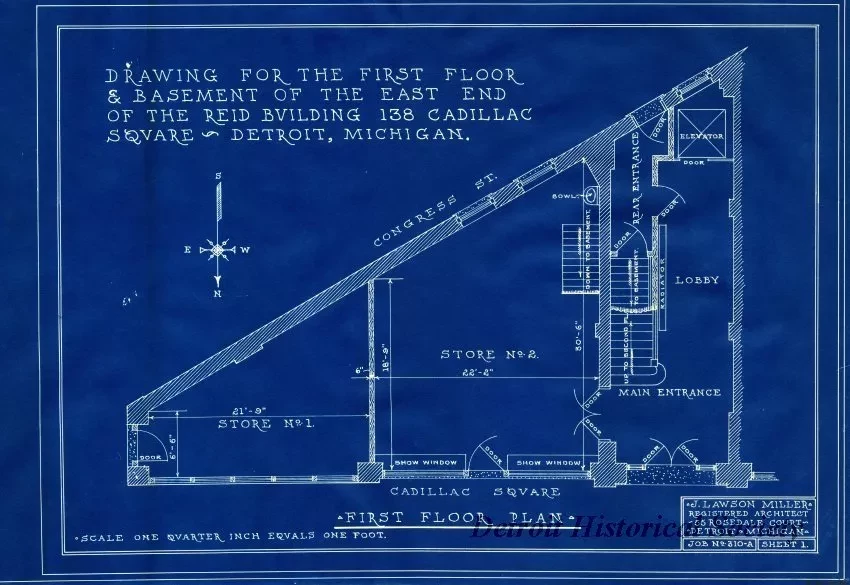1981.021.124
Blueprint
Drawing for the First Floor & Basement of the East End of the Reid Building, 138 Cadillac Square, Detroit, Michigan
One set of blueprint drawings (Job 310-A) of the Reid Building at the corner of Cadillac Square and Congress Street in Detroit. The drawings (2 sheets) show floor plans of the basement and first floor of a triangular-shaped building which includes space for two retail stores. The plans were prepared by "J. Lawson Miller, Architect," at a scale of 1/4 inch = 1 foot.
Request Image




