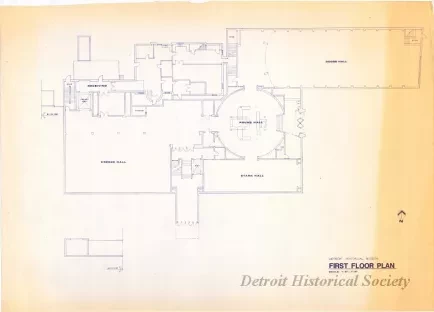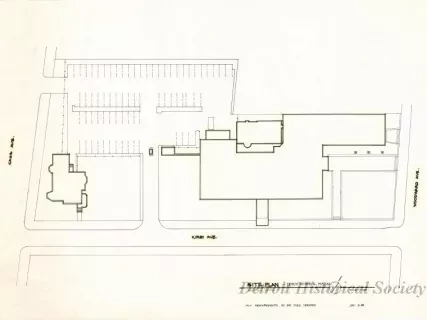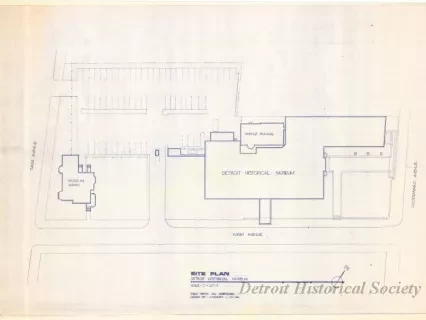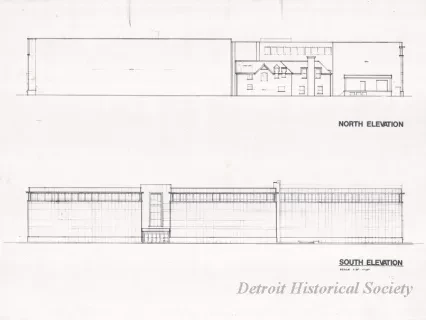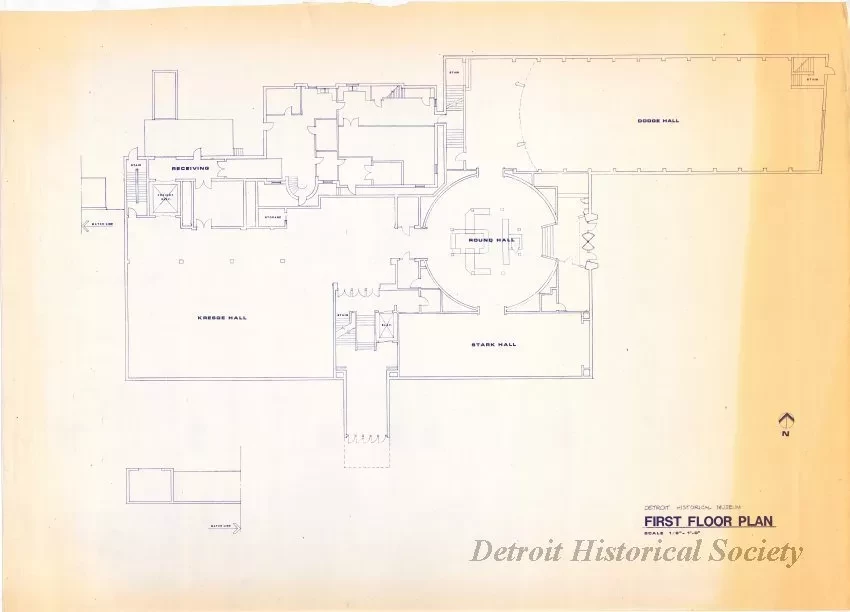2013.049.445
Blueprint
First Floor Plan
One blueprint drawing entitled "First Floor Plan." The plan shows the first floor layout of the Detroit Historical Museum building including various rooms, doorways, corridors, stairways, elevators, and exhibit halls. The plan is shown at a scale of 1/8 inch = 1 foot and is undated.
Request Image