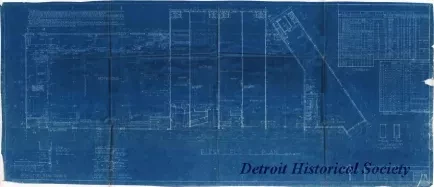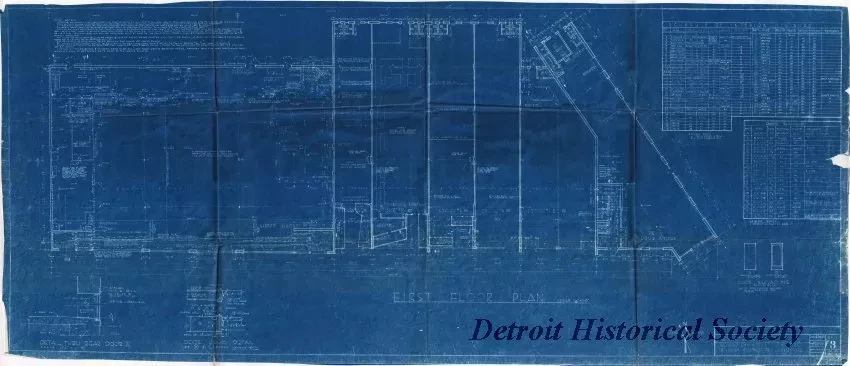2013.049.467
Blueprint
First Floor Plan,
Lakeshore Village Shopping Center for Milton Ratner
One blueprint drawing entitled "First Floor Plan, Lakeshore Village Shopping Center for Milton Ratner." The drawing (sheet 3) shows a plan view of a proposed neighborhood strip mall which includes a grocery store, drug store, and five other stores. Tables in the upper right area of the sheet indicate proposed interior finishes and door materials. A title block in the lower right corner indicates that the drawing was prepared by "Robert C. Wakely, Architect" at a scale of 1/8 inch = 1 foot and has a most recent revision date of April 25, 1955. The job number is shown as "5364." The mall is located on Jefferson Avenue in St. Clair Shores, Michigan.
Request Image

