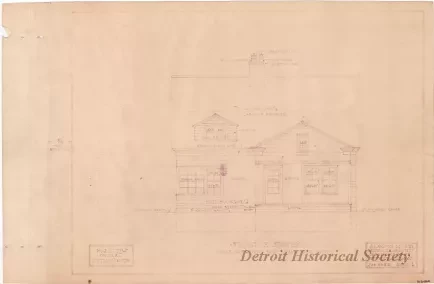1981.021.080
Blueprint
Front Elevation
One blueprint drawing entitled "Front Elevation." The drawing (Job 312) shows a front elevation view of a proposed 2-story wood frame home for "W. J. Burns, Owner, Detroit, Michigan." This drawing, shown at a scale of 1/4 inch = 1 foot, was part of a set of seven sheets that were prepared by "J. Lawson Miller, Architect."
Request Image

