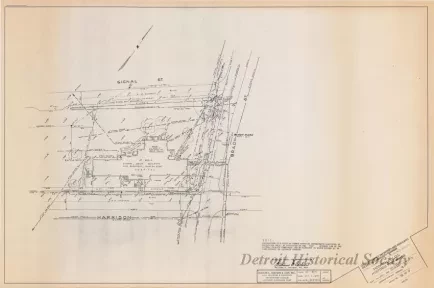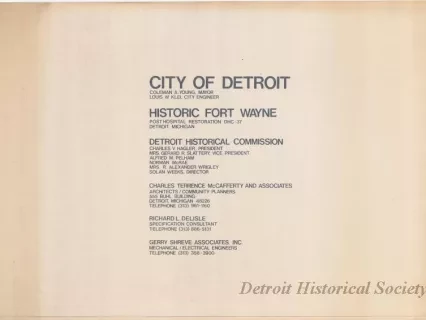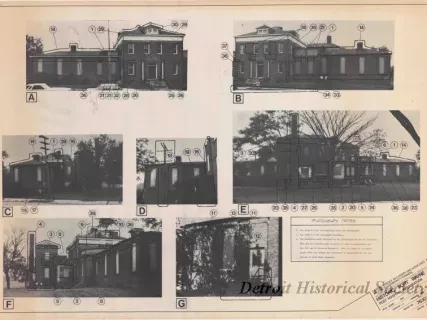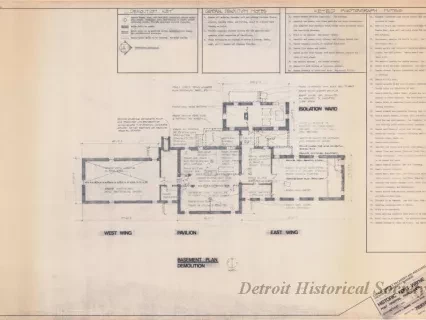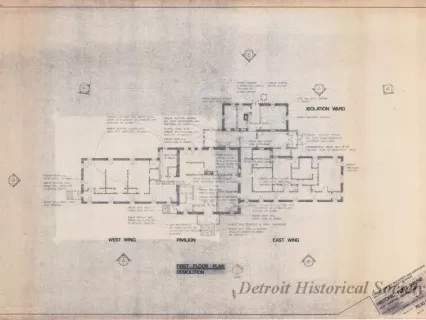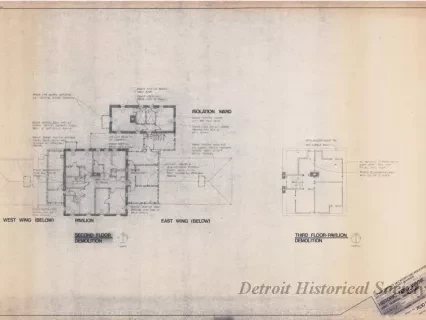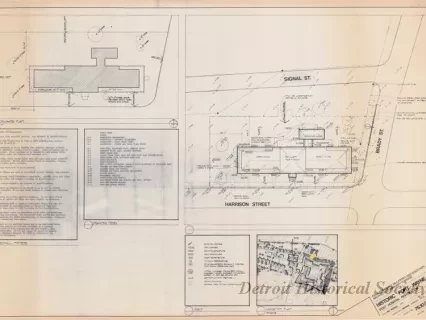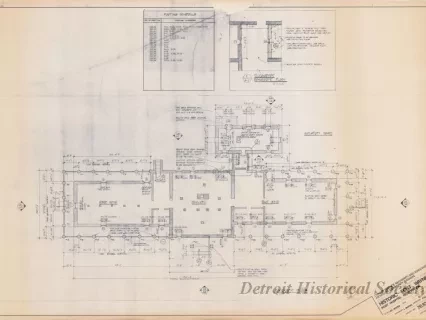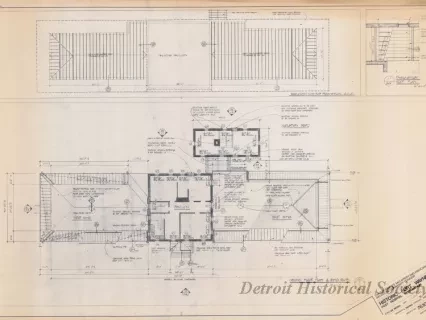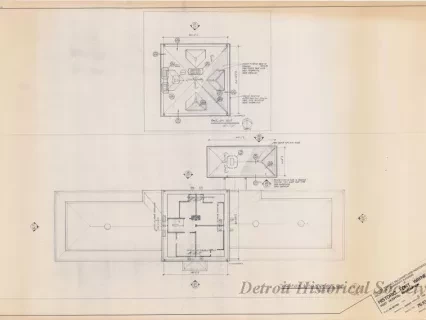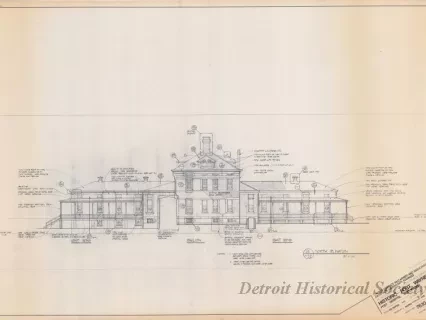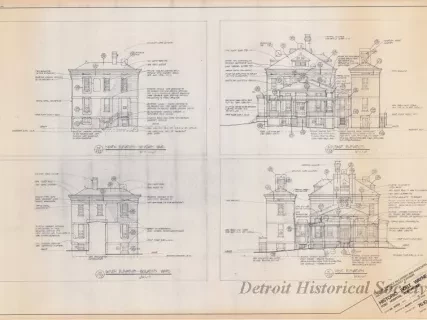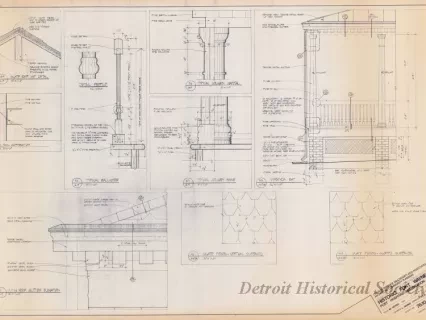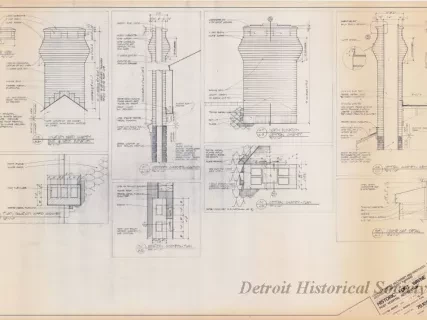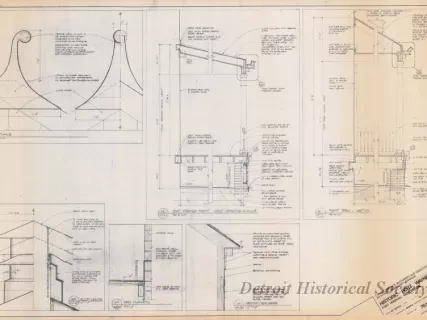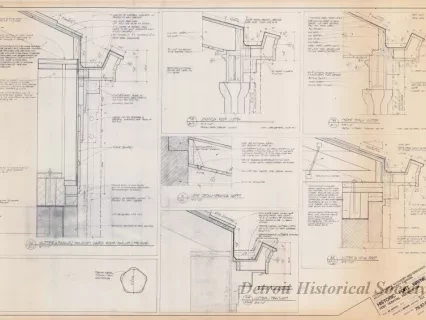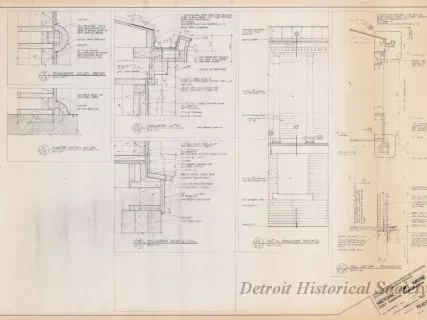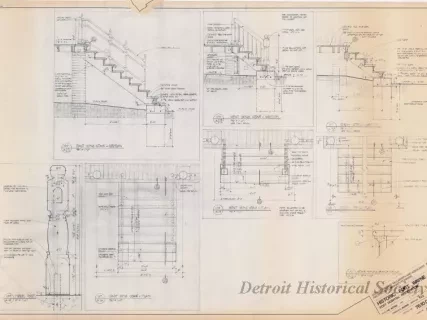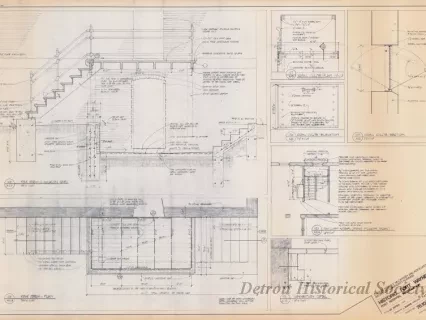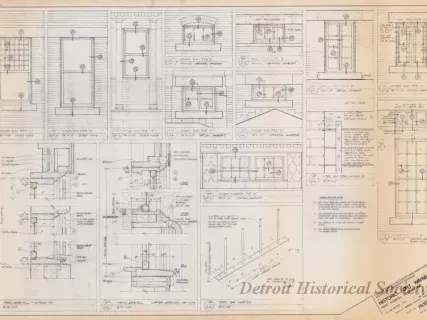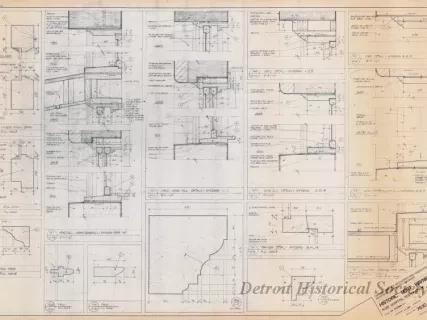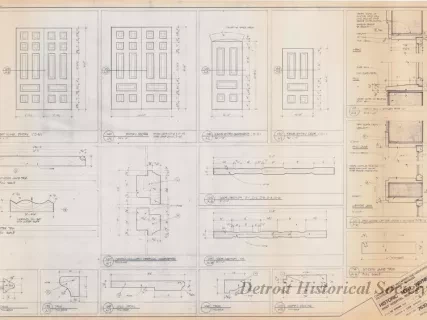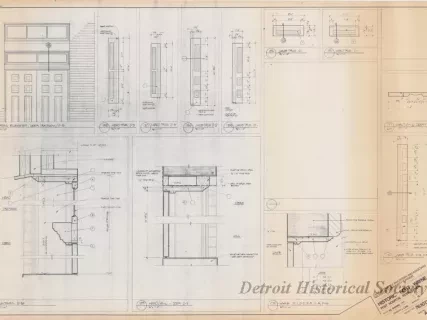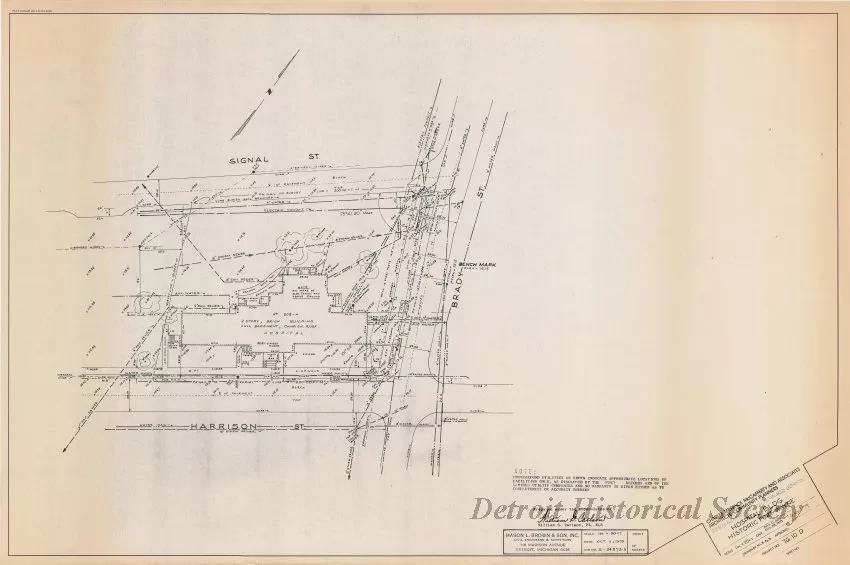2013.049.067
Blueprint
Hospital Building,
Historic Fort Wayne
One blueprint titled "Hospital Building, Historic Fort Wayne." The blueprint is an existing site survey of the hospital building and adjacent property. It shows the location of the existing hospital building along with exterior dimensions as well as existing underground utilities, utility poles and wires, adjacent streets, ground elevations, and trees. The survey was prepared by Mason L. Brown & Son, Inc., at a scale of 1 inch = 20 feet and was signed by "William G. Carlson, PE [Professional Engineer], RLS [Registered Land Surveyor]." The title block in the lower right corner indicates that the plan set was prepared by Charles Terrence McCafferty and Associates, Architects / Community Planners, and is dated 12 November 1979.
Request Image