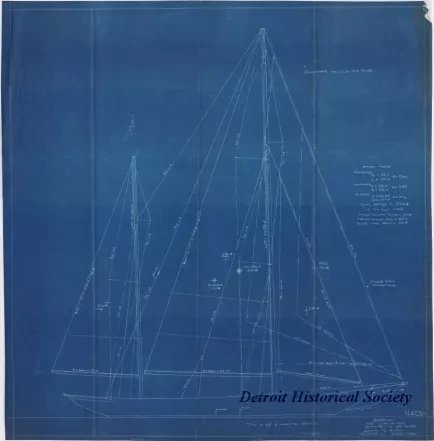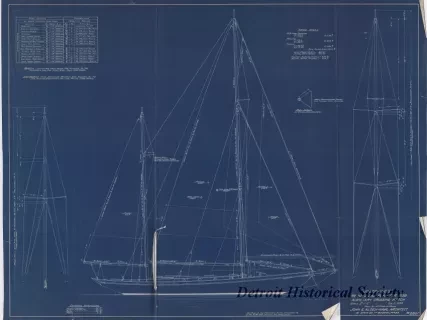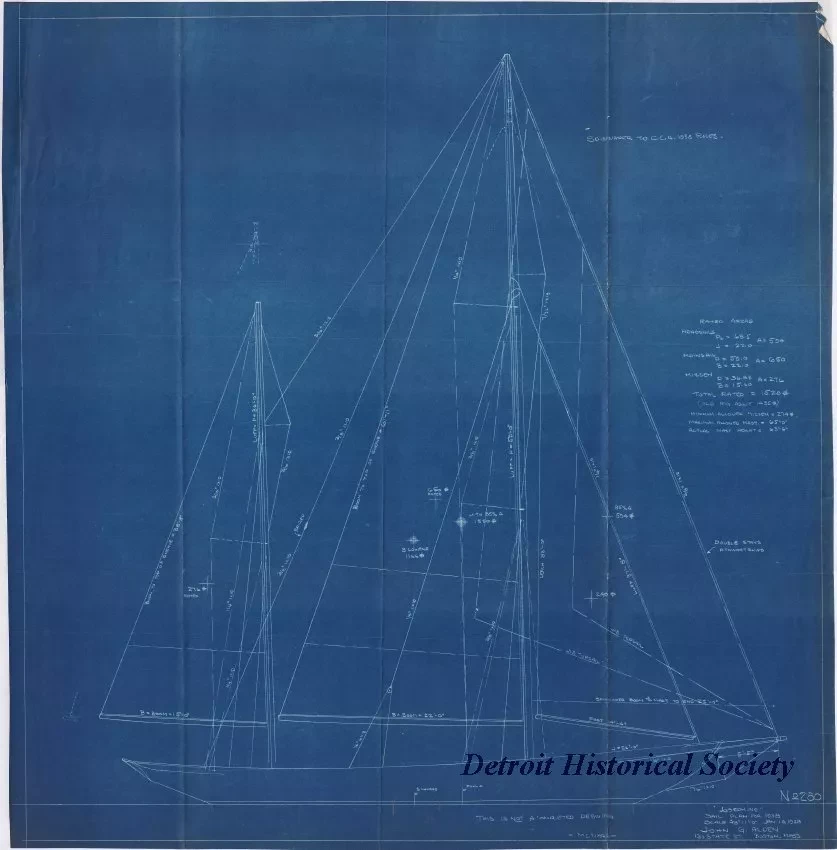2013.042.124
Blueprint
Josephine, Sail Plan for 1938
One blueprint drawing entitled "Josephine, Sail Plan for 1938." The drawing (No. 280) shows a starboard side view of the ketch along with sail areas and dimensions. Sail areas are also summarized in a table on the upper right side of the sheet. The plan was drawn at a scale of 3/8 inch = 1 foot by John G. Alden, 131 State St., Boston, Massachusetts, and is dated January 18, 1938.
Request Image


