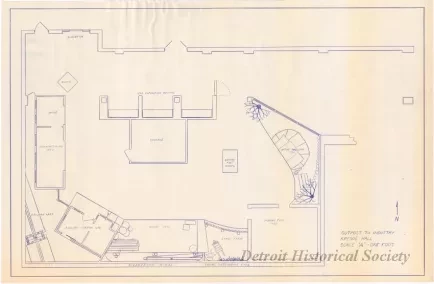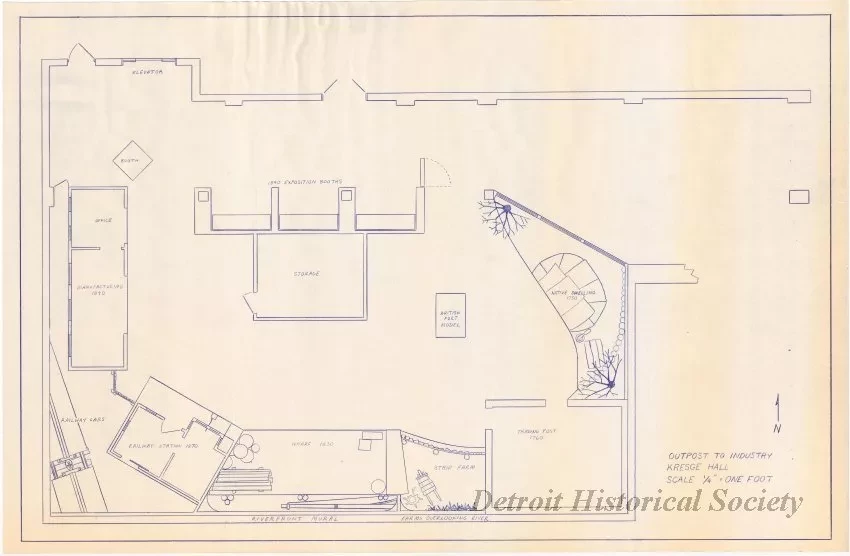2013.049.451
Blueprint
Outpost to Industry - Kresge Hall
One blueprint drawing entitled "Outpost to Industry - Kresge Hall." The drawing shows the proposed layout of various exhibits in Kresge Hall at the Detroit Historical Museum. Various building architectural details are also shown including walls, storage areas, doorways, and an elevator. The plan is drawn at a scale of 1/4 inch = 1 foot and is undated.
Request Image

