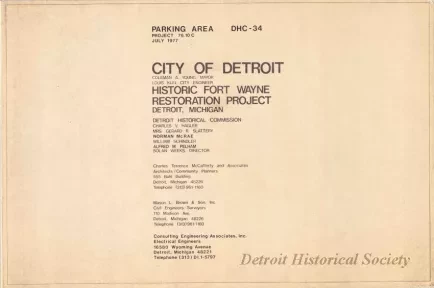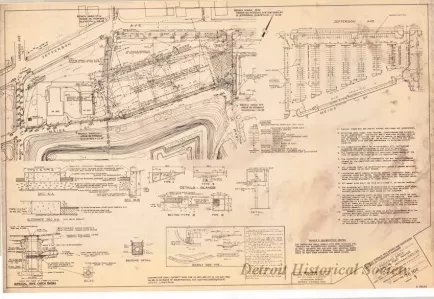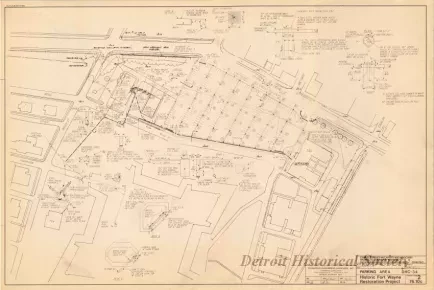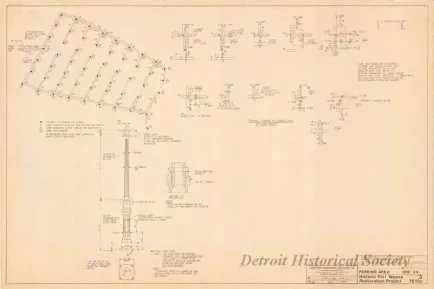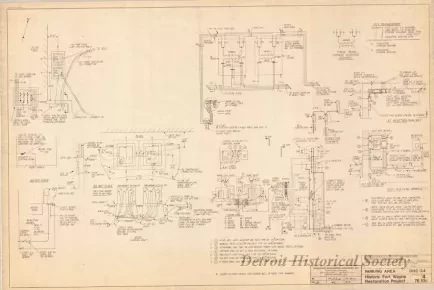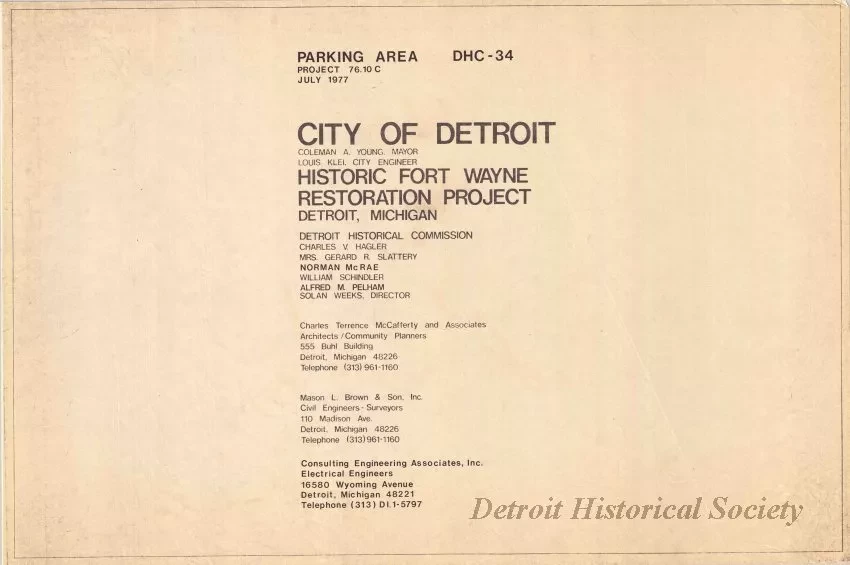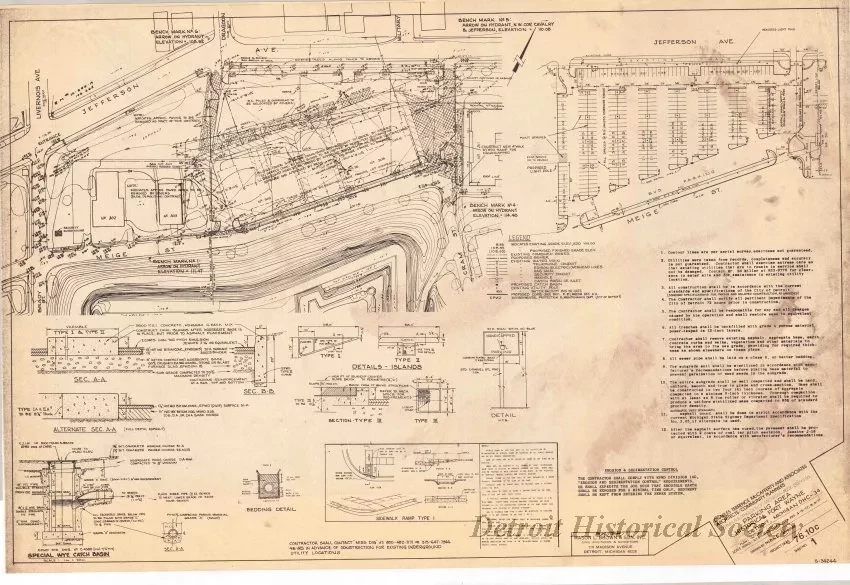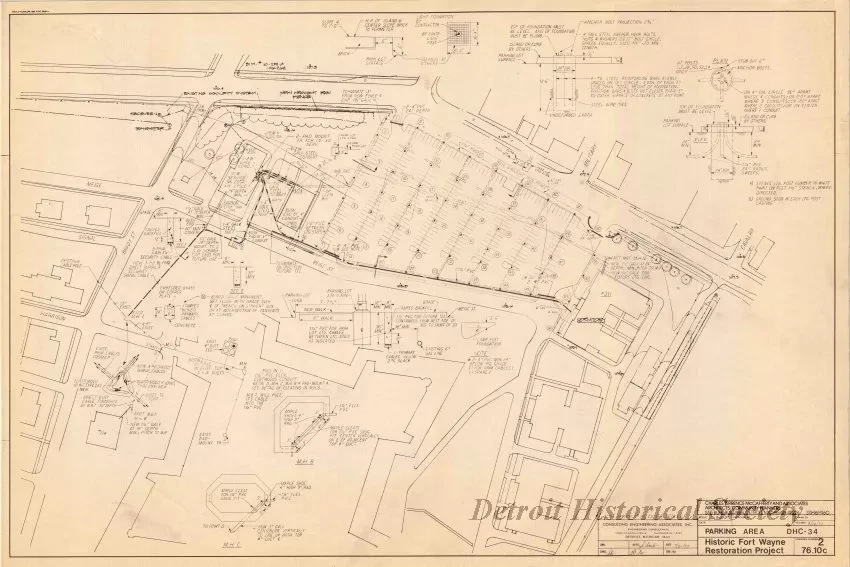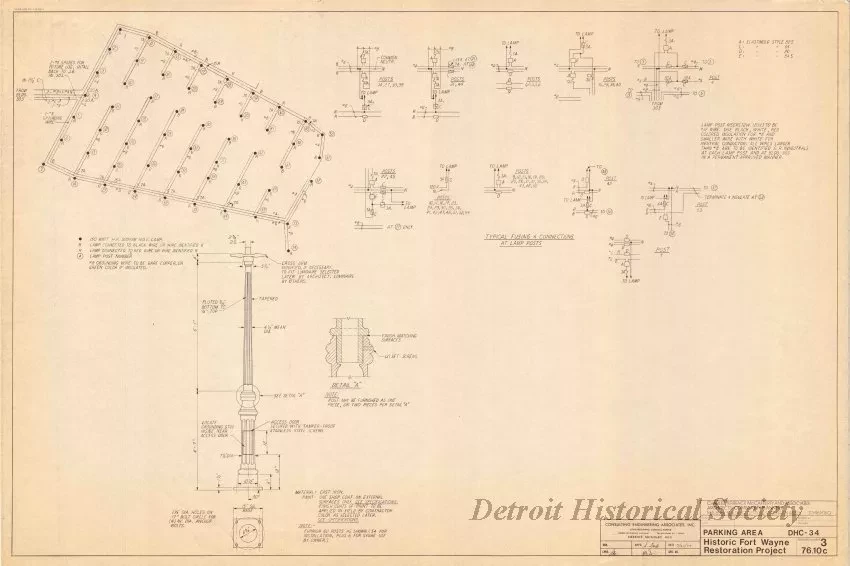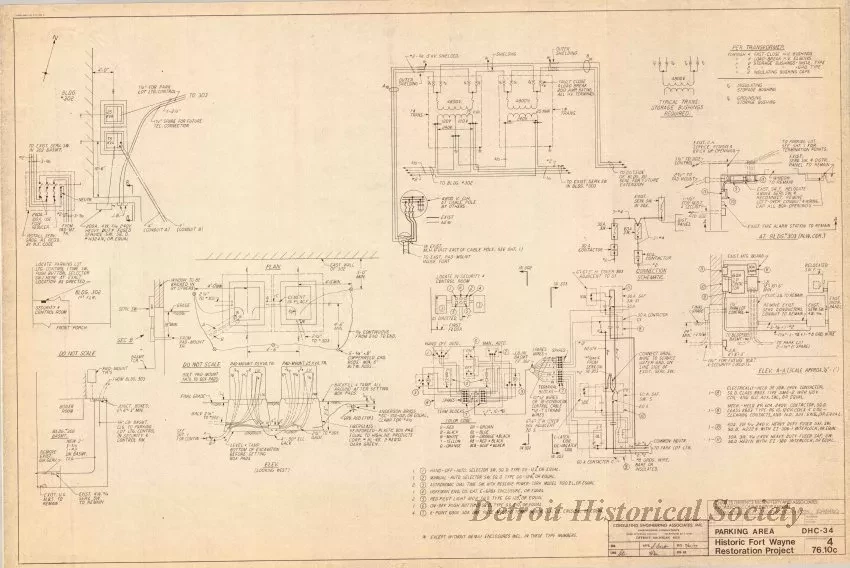2015.076.007
Blueprint
Parking Area DHS-34,
Historic Fort Wayne Restoration Project, Detroit, Michigan
One set of blueprint plans entitled "Parking Area DHS-34" and "Historic Fort Wayne Restoration Project, Detroit, Michigan." The plan set consists of five sheets that show drawings, details, notes, and specifications for the construction of a new parking lot and lighting on the north side of the fort property. The plans were prepared for the Detroit Historical Commission by "Charles Terrence McCarthy and Associates, Architect/Community Planners" and two sub-consultants. The plans are dated July, 1977.
Request Image