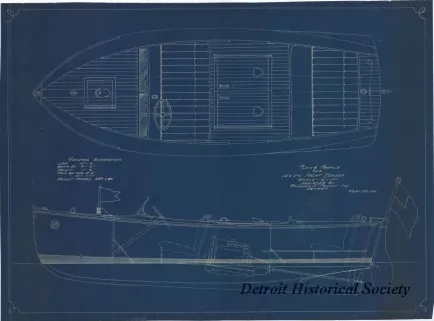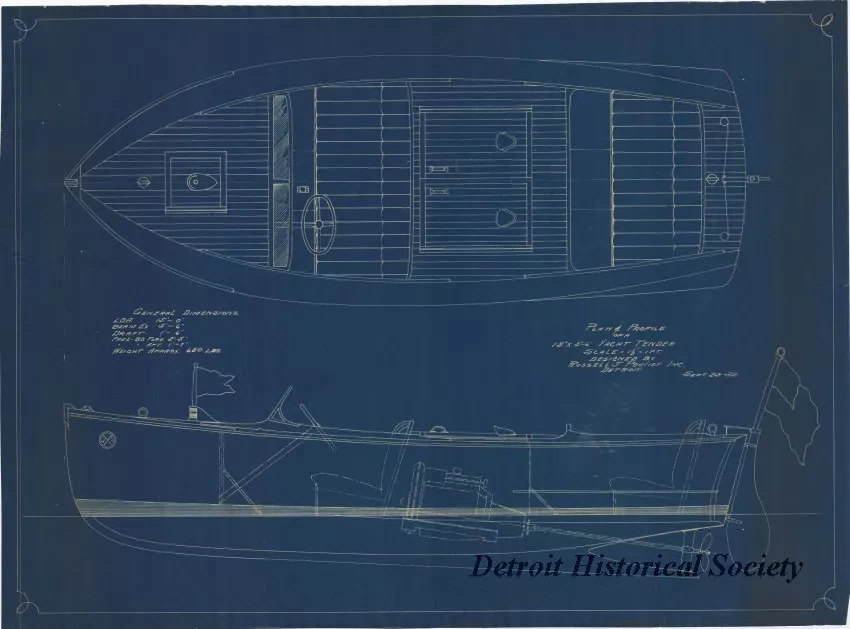2013.042.038
Blueprint
Plan & Profile of a
15' x 5' 6" Yacht Tender
One blueprint drawing entitled, "Plan & Profile of a 15' x 5' 6" Yacht Tender." The drawing was prepared by Russell J. Pouliot, Inc., and is shown at a scale of 1 1/2 inches = 1 foot. It shows a plan view of the deck layout as well as a port side interior profile view of the proposed tender. A table of general dimensions is shown near the center left side of the drawing. The plan is dated September 23, 1932.
Request Image

