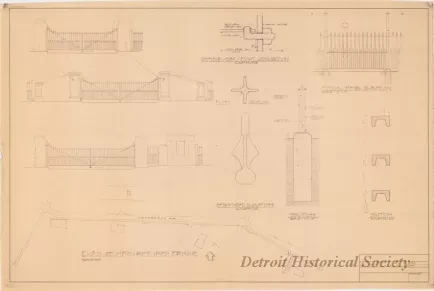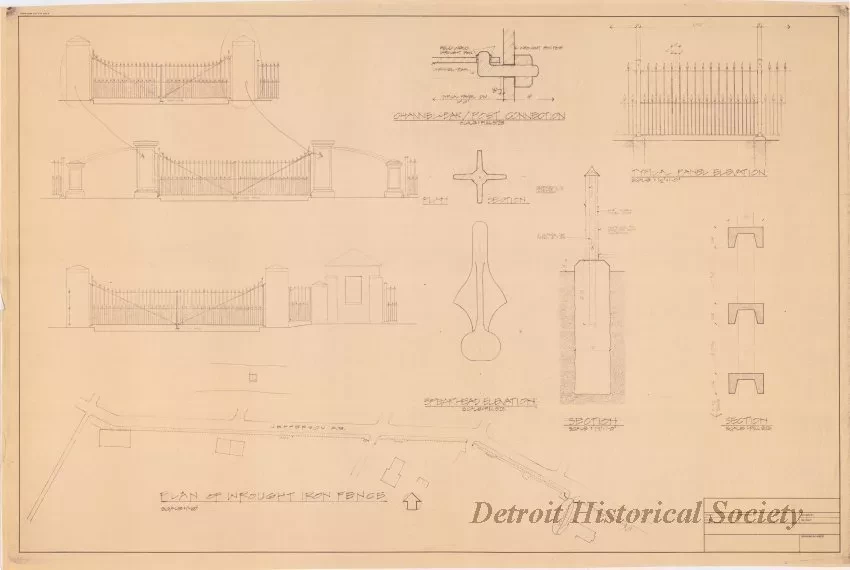2013.049.130
Blueprint
Plan of Wrought Iron Fence
One blueprint drawing entitled "Plan of Wrought Iron Fence." The drawing shows wrought iron fence and gate details for a proposed fence which was to be placed along the north property line of Fort Wayne (also being the south right-of-way line of West Jefferson Avenue).
Request Image

