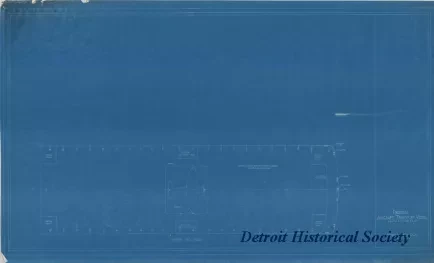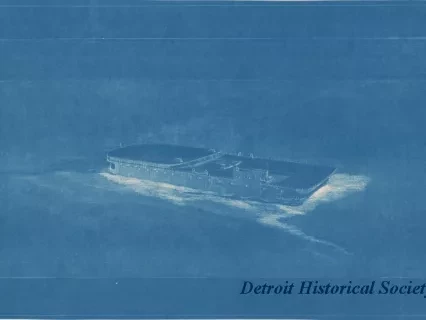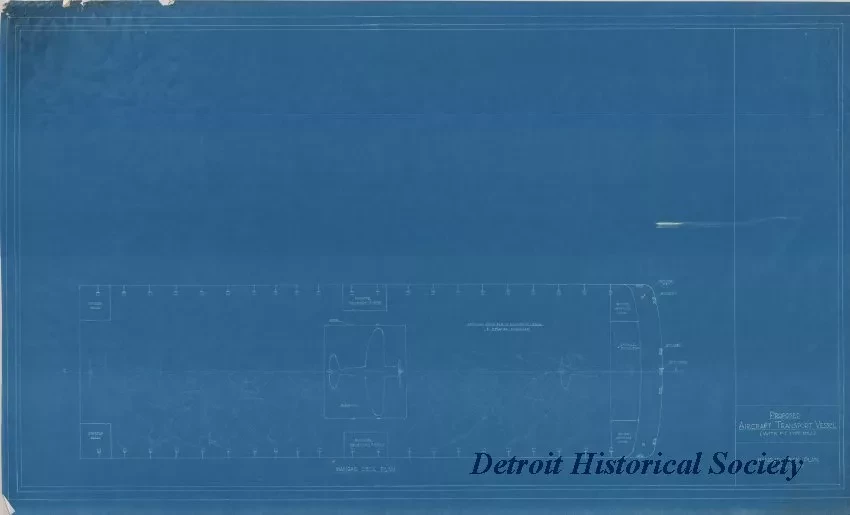2013.042.351
Blueprint
Proposed Aircraft Transport Vessel (with P-T Type Hull),
Hangar Deck Plan
One blueprint drawing entitled, "Proposed Aircraft Transport Vessel (with P-T Type Hull), Hangar Deck Plan." The drawing shows the outline of a large, rectangular-shaped hull and a plan view of the hangar deck. An elevator is located near the center of the vessel and various aircraft storage configurations are shown on the adjacent deck areas. The drawing is shown at a scale of 1/8 inch = 1 foot and is undated.
Request Image


