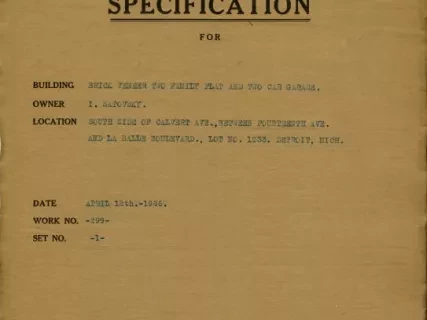1981.021.030
Blueprint
Rear Elevation [and] Front Elevation
One blueprint drawing entitled "Rear Elevation [and] Front Elevation." The drawing (Job 299) shows rear and front elevation views as well as a wall cross-section detail for a proposed 2-story house. The plan was prepared for "Mr. I. Satovsky, Owner, Detroit, Michigan," and is shown at a scale of 1/4 inch = 1 foot. It was part of a set of eleven sheets that were prepared by "J. Lawson Miller, Architect." The house was located on the south side of Calvert Avenue between 14th Street and LaSalle Blvd.
Request Image![Blueprint - Rear Elevation [and] Front Elevation](/sites/default/files/styles/artifact_1x/public/artifact-media/182/1981021030a.jpg.webp?itok=6u4VAHDa)

![Blueprint - Rear Elevation [and] Front Elevation](/sites/default/files/styles/gallery_full_1x/public/artifact-media/182/1981021030a.jpg.webp?itok=UAb4JiMO)
![Blueprint - Rear Elevation [and] Front Elevation](/sites/default/files/styles/gallery_thumbnail_1x/public/artifact-media/182/1981021030a.jpg.webp?h=6abc6d43&itok=F4tdXVg-)