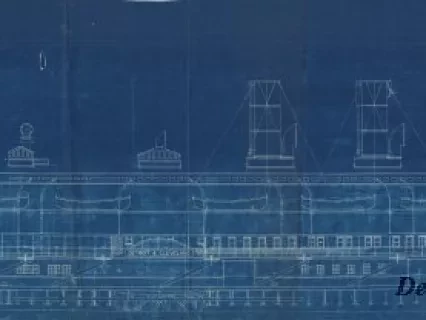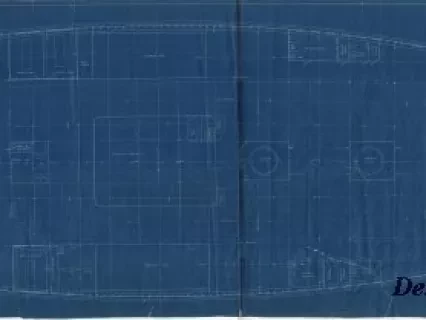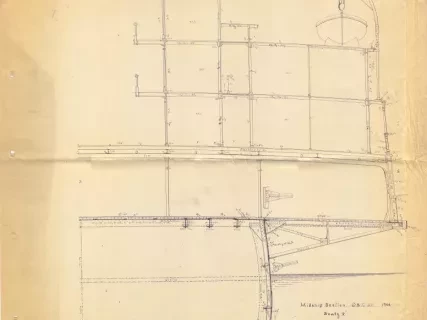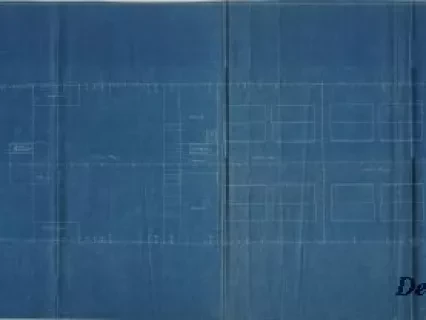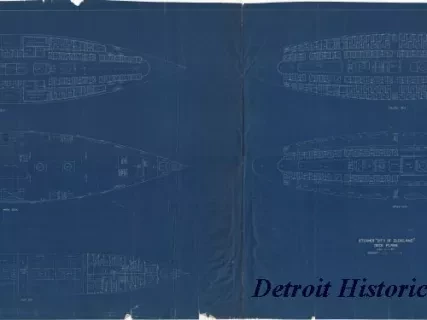2014.004.013
Blueprint
Steamer No. 168, Upper Deck Cabin Plan
One blueprint drawing entitled "Steamer No. 168, Upper Deck Cabin Plan." The drawing shows a plan view of the Orlop Deck including the layout of cabins, passageways, public areas, and lifeboats. The title block in the lower right corner of the sheet indicates that the drawing was prepared at a scale of 1/4 inch = 1 foot by the American Shipbuilding Company and was dated "August 16, 1906."
Request Image
