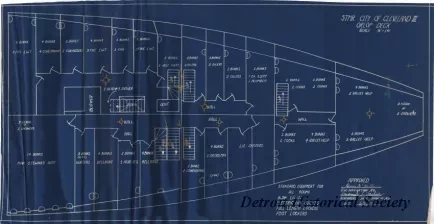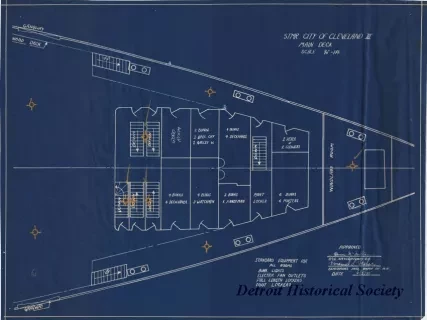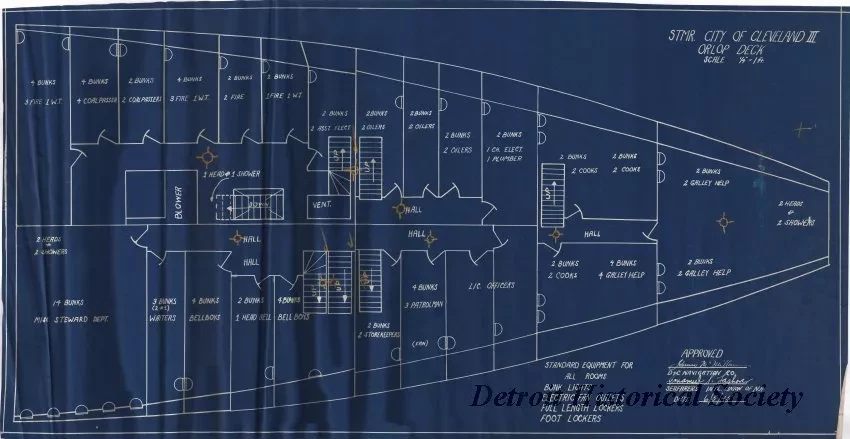Blueprint
Stmr. City of Cleveland III,
Orlop Deck
One blueprint entitled "Stmr. [Steamer] City of Cleveland III, Orlop Deck." The drawing shows the cabin layout for crewmembers on the passenger steamship, City of Cleveland III. The crew area was located on the Orlop Deck in the forward section of the ship. Standard equipment for all rooms included "bunk lights, electric fan outlets, full length lockers, and foot lockers." The title block in the lower right corner of the sheet shows "APPROVED - James McMillan, D&C Navigation Co.; Emanuel S. Lashover, Seafarer's International Union of N.A. [North America]" and is dated "6/5/45." Handwritten markings in yellow pencil appear to show the locations of existing or proposed light fixtures in the galley, halls, and stairwells. The drawing was prepared at a scale of 1/4 inch = 1 foot.
Request Image


