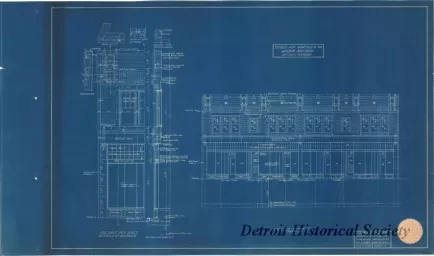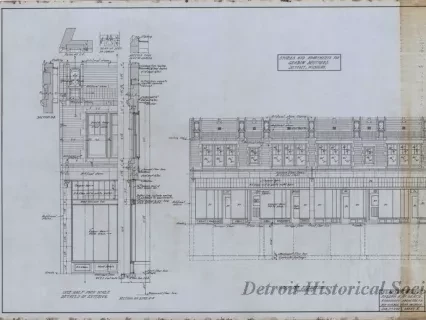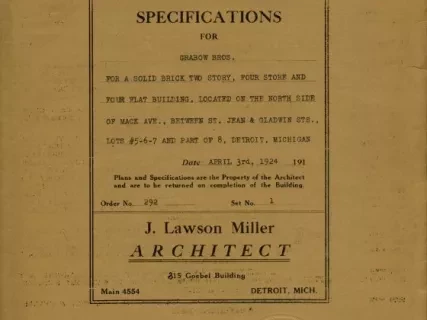1981.021.121
Blueprint
Stores and Apartments for Grabow Brothers, Detroit, Michigan
One blueprint drawing (Job 292) entitled "Stores and Apartments for Grabow Brothers, Detroit, Michigan." The drawing (sheet 1 of 9) shows an elevation view of a proposed 2-story building on Mack Avenue at Joseph Campau Street which consists of a row of four shops on the first floor and apartments on the second. The title block in the lower right corner shows that the drawing was prepared by "J. Lawson Miller, Joseph A. McGrath, Associate Architects," at scales of 1/2 inch = 1 foot and 1/4 inch = 1 foot. The white embossed seal of "J. Lawson Miller, Registered Architect," is shown next the title block.
Request Image





