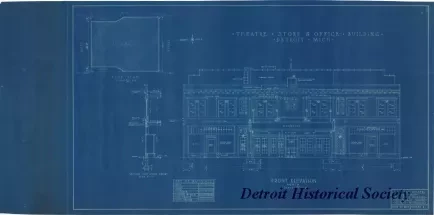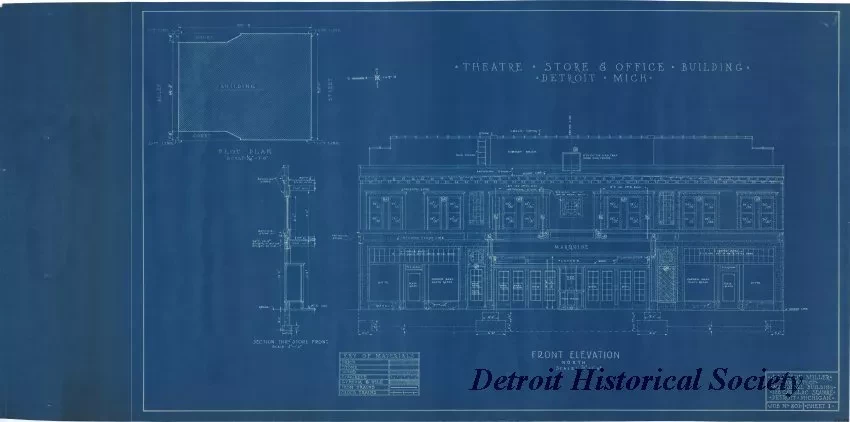1981.021.129
Blueprint
Theatre, Store & Office Building,
Detroit, Michigan
One set of blueprint drawings (Job. No. 301) entitled "Theatre, Store & Office Building, Detroit, Michigan." Sheet 1 shows a front elevation view of a proposed 2-story building which includes a central theatre and one shop on each side. Office space is shown on the second floor. The title blocks in the lower right corners of sheets 1 through 11 show that the drawings were prepared by "J. Lawson Miller, Architect," at a scale 1/4 inch = 1 foot. Three sheets at the end of the set are un-numbered and do not have a title block. The last sheet, "Standard Details No. 10A," was prepared by the "Trane Company of La Crosse , Wis., U.S.A." It shows details for a cast iron boiler, radiators, and pipe assemblies and is dated "9/29/'25."
Request Image

