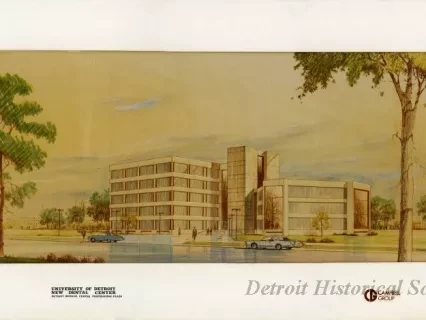2013.049.179
Blueprint
[University of Detroit - New Dental Center]
One blueprint drawing of the University of Detroit - New Dental Center at the Detroit Medical Center Professional Plaza. The drawing shows a floor plan for the first floor of the dental center. Building and room dimensions are shown on the plan which is drawn at a scale of 1/8 inch = 1 foot. A title block in the lower right corner indicates that the drawing was prepared by the H. F. Campbell Company and is dated June 27, 1973.
Request Image![Blueprint - [University of Detroit - New Dental Center]](/sites/default/files/styles/artifact_1x/public/artifact-media/180/2013049179.jpg.webp?itok=xrWI0h6M)

![Blueprint - [University of Detroit - New Dental Center]](/sites/default/files/styles/gallery_full_1x/public/artifact-media/180/2013049179.jpg.webp?itok=VtzbFkBW)
![Blueprint - [University of Detroit - New Dental Center]](/sites/default/files/styles/gallery_thumbnail_1x/public/artifact-media/180/2013049179.jpg.webp?h=ecaf3dd5&itok=ElzBx9TI)