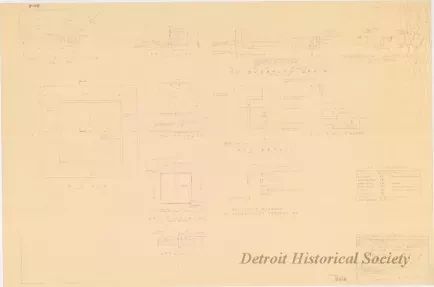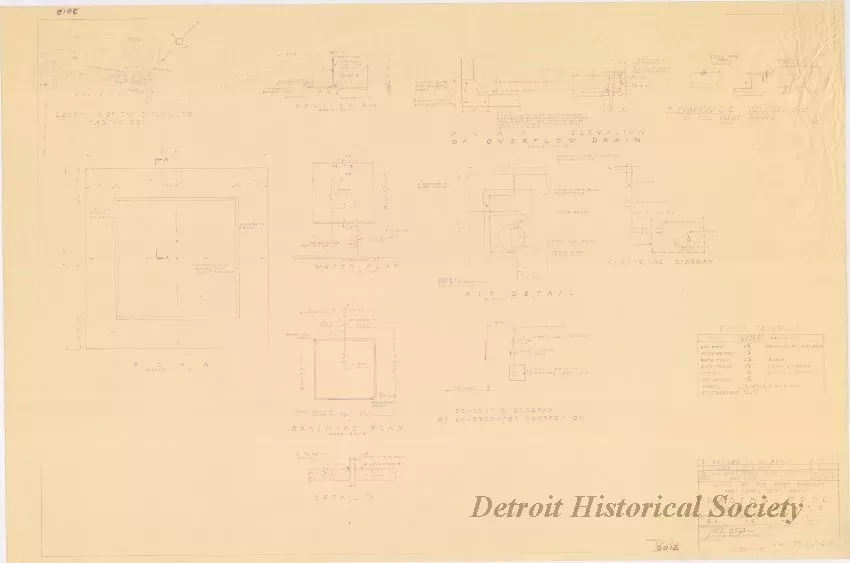2013.049.133
Blueprint
Wading Pool, Fort Wayne
One blueprint drawing entitled "Wading Pool, Fort Wayne." The drawing shows a plan view with dimensions and related details for the construction of a 31-foot square wading pool for children. The proposed pool included a 5-foot wide concrete sidewalk along the perimeter as well as a fence. Details for water spray heads, drainage pipes, chlorination system, circulation pumps, and electrical wiring are included on the plan sheet. The title block in the lower right corner of the sheet shows that the plan (sheet 1 of 1) was prepared by the "Office of the Post Engineer, Fort Wayne, Detroit, Michigan," and had a most recent revision date of July 14, 1961.
Request Image

