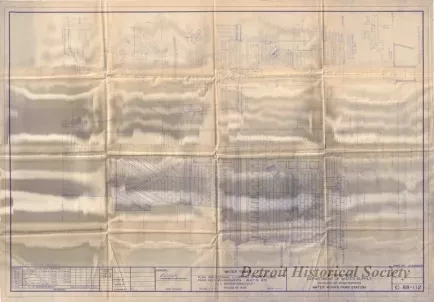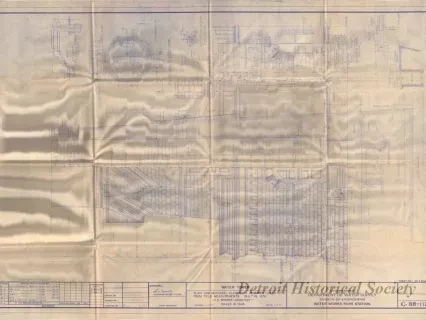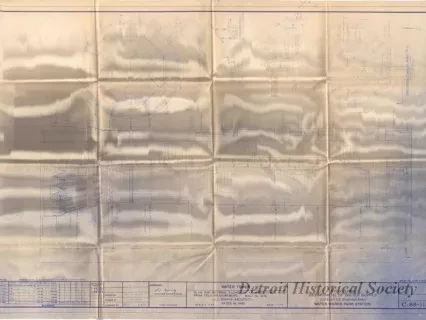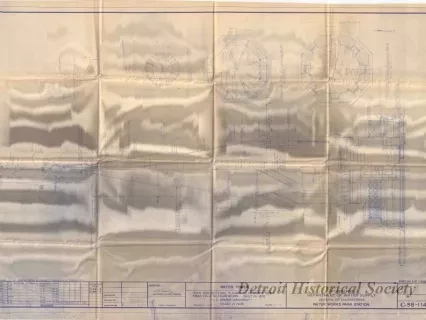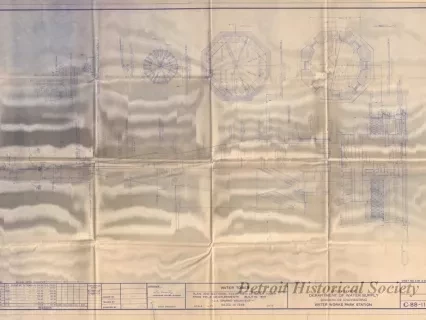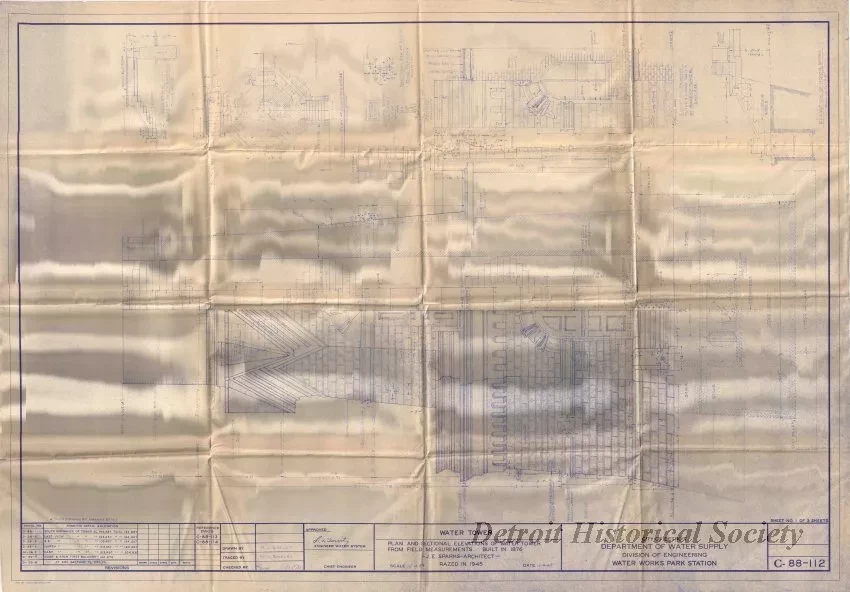1950.059.002
Blueprint
Water Tower - Plan and Sectional Elevations of Water Tower from Field Measurements. Built in 1876. J. E. Sparks, Architect. Razed in 1945.
One blueprint drawing entitled "Water Tower - Plan and Sectional Elevations of Water Tower from Field Measurements. Built in 1876. J. E. Sparks, Architect. Razed in 1945." The architectural plan shows details and dimensions of the decorative stonework at the base of the water tower that was located in Water Works Park, Detroit. The plan was prepared by the City of Detroit Department of Water Supply, Division of Engineering, at a scale of 1/2 inch = 1 foot and is dated December 4, 1945. The drawing number is shown as "C-88-112" and "Sheet No. 1 of 3 Sheets."
Request Image