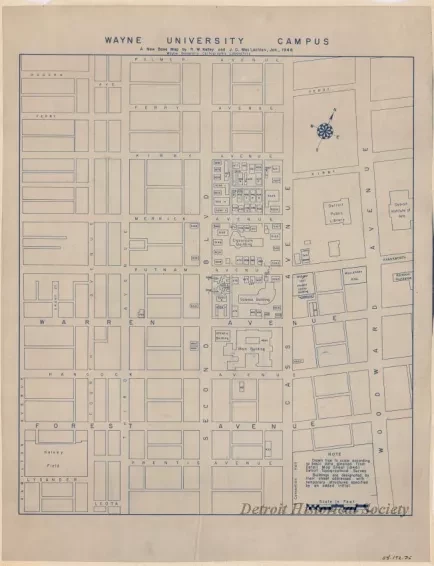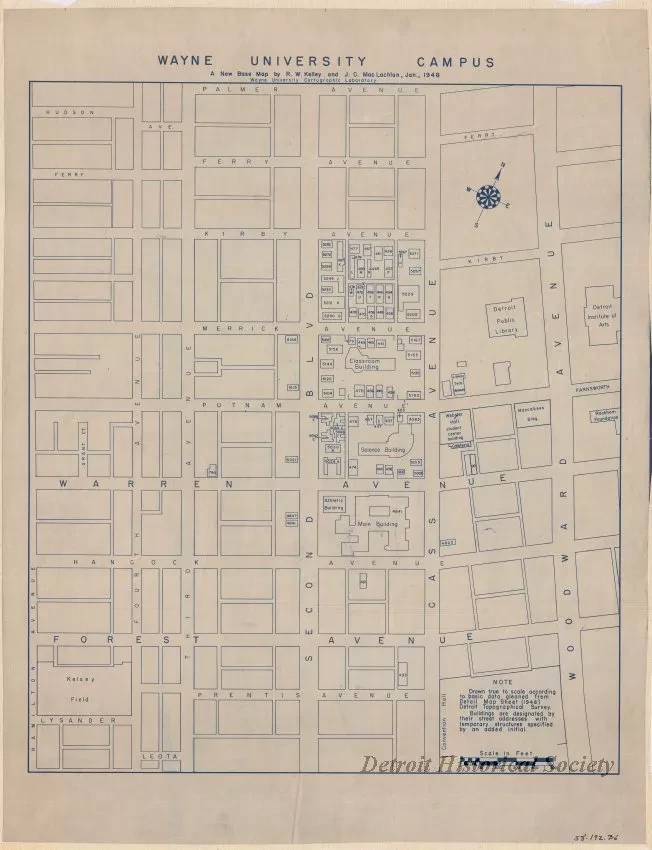1958.192.036
Blueprint
Wayne University Campus,
A New Base Map by R. W. Kelley and J. C. MacLachlan, Jan., 1948
One blueprint drawing entitled "Wayne University Campus, A New Base Map by R. W. Kelley and J. C. MacLachlan, Jan., 1948." The drawing shows the building layout for Wayne University along with adjacent city streets. Building address numbers are also shown. The drawing is shown at an approximate scale of 1 inch = 160 feet as measured against the bar scale near the lower right corner.
Request Image

