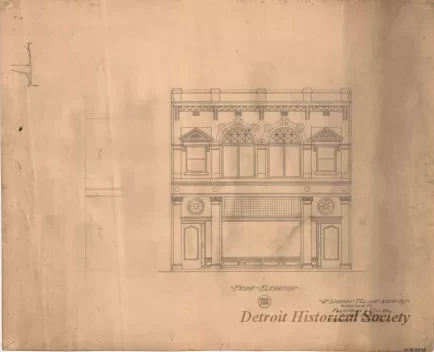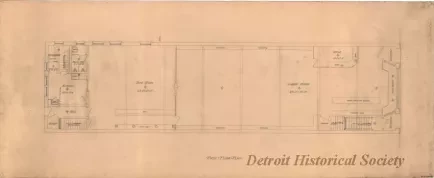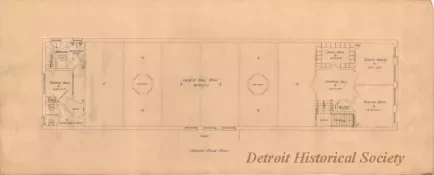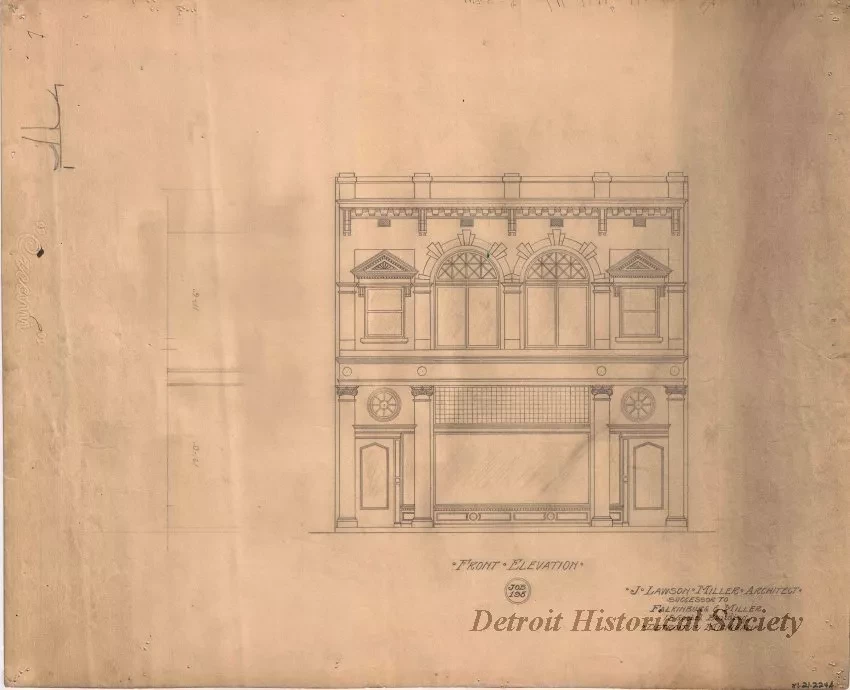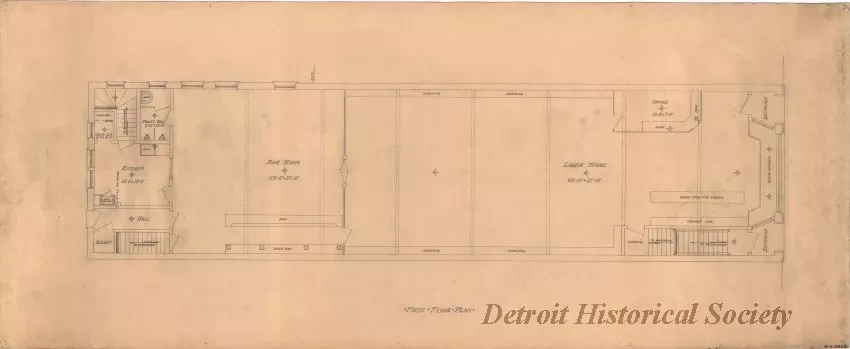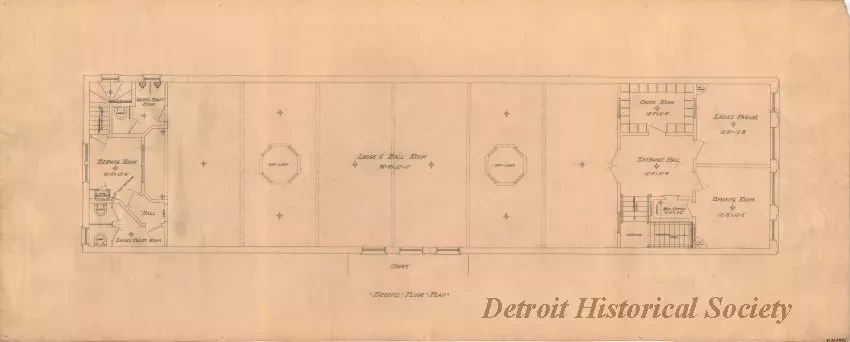1981.021.224
Drawing, Architectural
One set of three architectural drawings (Job 195) for a proposed 2-story bar and event hall/ballroom. The drawings consist of black ink and pencil of heavy paper and show an exterior front elevation view and floor plans for each of the two floors of the proposed building. The ground floor includes a liquor store, bar room, kitchen, and office. The second floor includes a box office, check room, smoking room, ladies parlor, "Lodge & Ball Room" with two overhead skylights, and restrooms. A dumb waiter and serving area provide food service to the second floor from the kitchen that is located immediately below on the ground floor. The plans were prepared by "J. Lawson Miller, Architect," at a scale of 1/4 inch = 1 foot.
Request Image