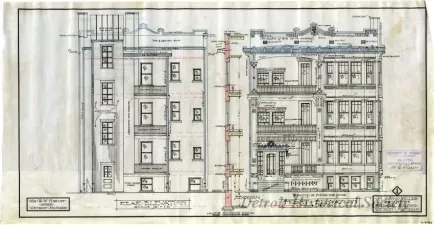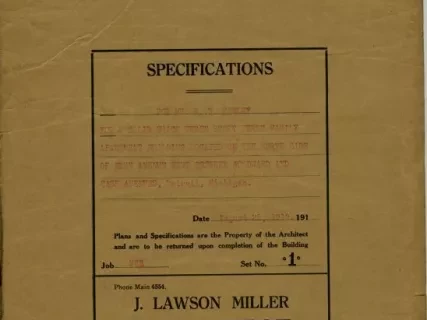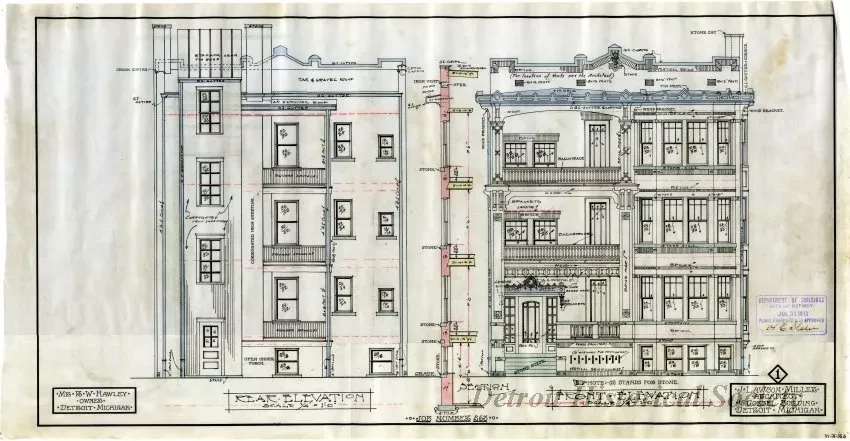Drawing, Architectural
Set of seven architectural drawings of J. Lawson Miller's Job Number 253, a three-family flat building designed for R.W. Hawley of Detroit, to be built on the north side of West Ferry Avenue between Cass Avenue and Woodward Avenue. The plans consist of a front elevation, rear elevation, two side elevations, and floor plans for the basement, first, second, and third floors, drawn at a scale of 1/4 inch = 1 foot in red and black ink on linen with blue, green, yellow, and orange pencil shading on the verso to highlight various architectural details. Each main floor contains a three-bedroom apartment complete with maid's quarters. The basement contains storage space for each flat, a laundry room, a boiler room, and a smaller single-bedroom apartment. Each page is stamped and signed in approval by Henry C. Slater of the Department of Buildings of the City of Detroit, dated July 31, 1913.
Request Image


