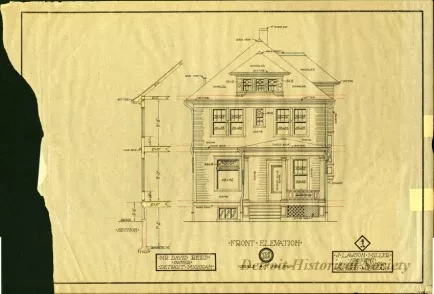1981.021.061
Drawing, Architectural
Set of seven architectural drawings of J. Lawson Miller's Job Number 224, a two-story house designed for David Reed of Detroit The plans consist of a south-facing front elevation, east side elevation, west side elevation, rear elevation, and floor plans for the basement, first, and second, drawn at a scale of 1/4 inch = 1 foot in black and red ink on vellum paper with red, blue, yellow, and orange pencil shading on the verso to highlight various architectural details. The first floor includes a living room, dining room, reception room, kitchen, and pantry. The second floor includes four bedrooms and a bathroom. The basement includes a laundry room, vegetable cellar, and coal bin.
Request Image

