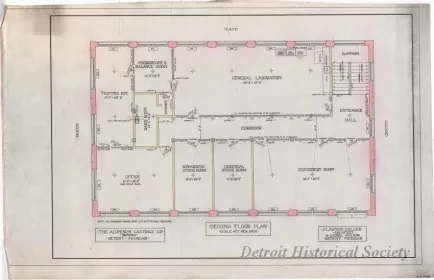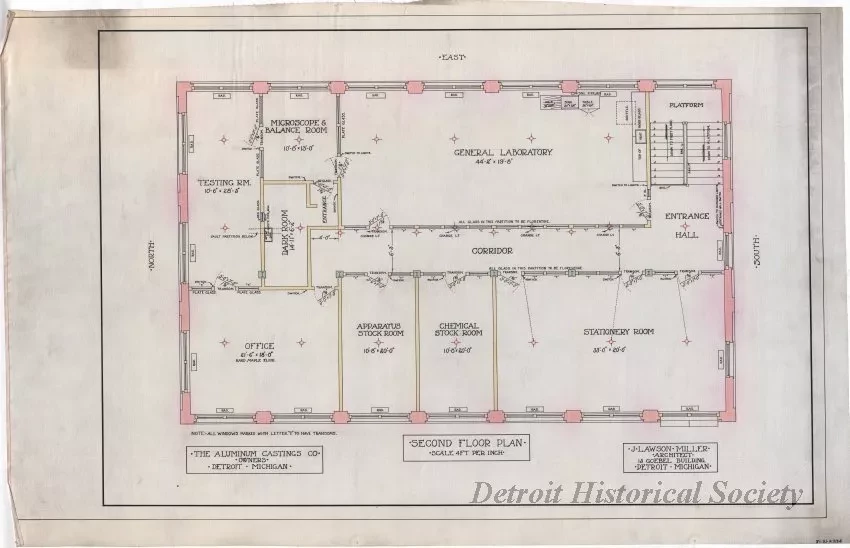1981.021.223
Drawing, Architectural
One set of architectural drawings (4 sheets). The drawings consist of red and black ink on linen and show floor plans for a proposed building for "The Aluminum Castings Co., Owners, Detroit, Michigan." The floor plans include space for a testing room, laboratory, dark room, office, and stock rooms. The plans were drawn at a scale of 1/4 inch = 1 foot by "J. Lawson Miller, Architect." Some green, orange, and yellow pencil shading has been added on the verso to highlight various architectural details.
Request Image

