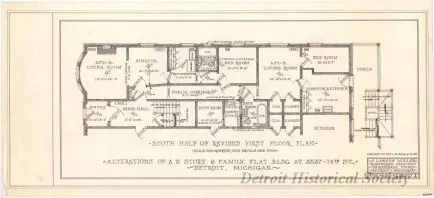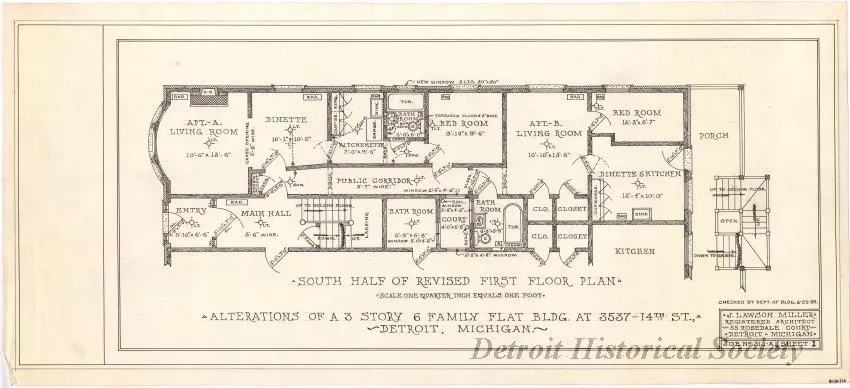1981.021.071
Drawing, Architectural
Alterations of a 3 Story, 6 Family Flat Bldg. at 3537 14th St.,
Detroit, Michigan
One architectural drawing entitled "Alterations of a 3 Story, 6 Family Flat Bldg. at 3537 14th St., Detroit, Michigan." The drawing (Job 312-A) consists of black ink on vellum paper and shows the "South Half of Revised First Floor Plan." This drawing, shown at a scale of 1/4 inch = 1 foot, was part of a set of two sheets that were prepared by "J. Lawson Miller, Architect."
Request Image

