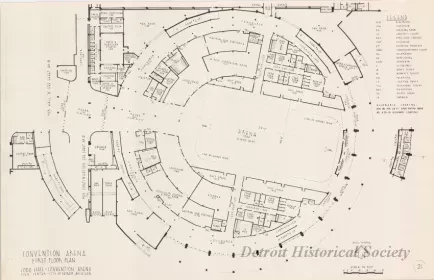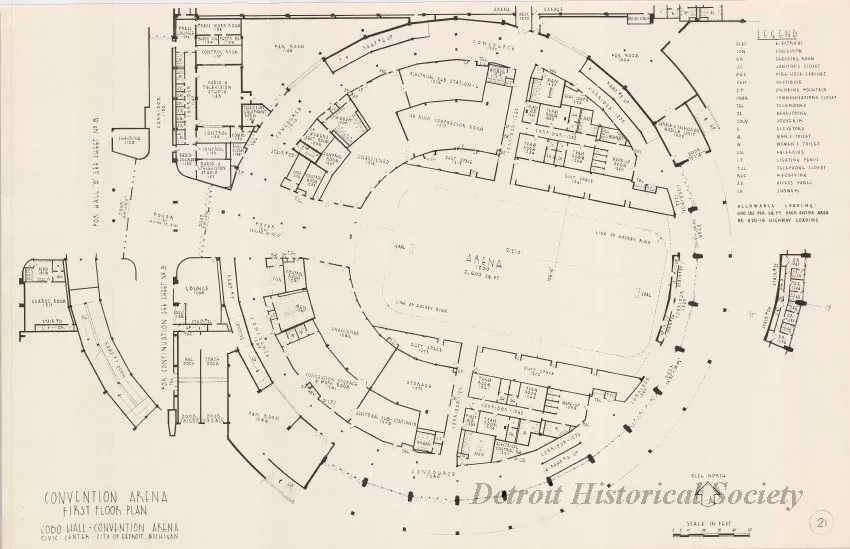2013.042.452
Drawing, Architectural
Convention Arena,
First Floor Plan,
Cobo Hall - Convention Arena
Civic Center - City of Detroit, Michigan
One architectural plan sheet (number 21 of 24) entitled "Convention Arena, First Floor Plan, Cobo Hall - Convention Arena, Civic Center - City of Detroit, Michigan." The blackline print is a copy of the original drawing and shows the interior layout of the first floor of the Convention Arena in the proposed Cobo Hall and Convention Arena development. The drawing is shown at a scale of 1/16 inch = 1 foot. The architect for the project was Louis Rossetti, however, no individual or architectural firm names are shown on the plan sheet.
Request Image

