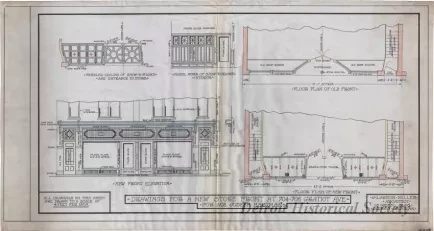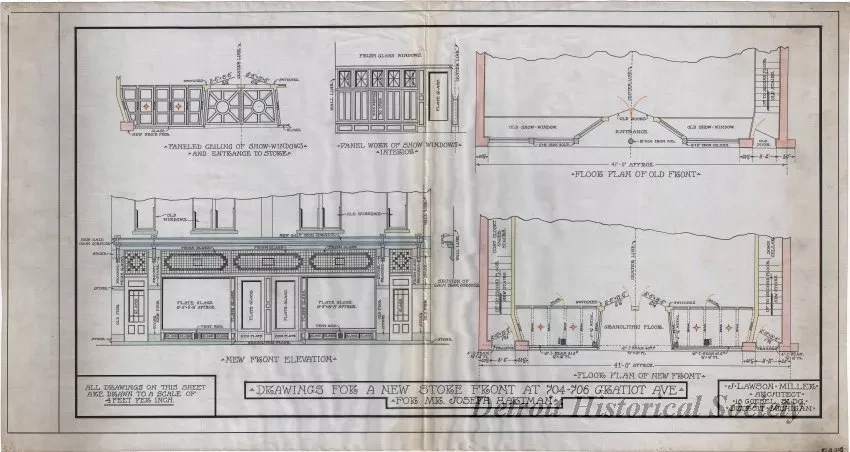1981.021.207
Drawing, Architectural
Drawings for a New Store Front at 704-706 Gratiot Ave.
for Mr. Joseph Hartman
One architectural drawing entitled "Drawings for a New Store Front at 704-706 Gratiot Ave. [near Brewster Street] for Mr. Joseph Hartman." The drawing consists of black ink on linen and shows a new storefront design for an existing 2-story building. The plan shows a store with display windows and a double door on the first floor. Exterior doors at each end of the building provide access to living quarters on the second floor. The plan was prepared by "J. Lawson Miller, Architect," at a scale of 1 inch = 4 feet. Some blue, green, yellow, and orange pencil shading has been added on the verso to highlight various architectural details.
Request Image

