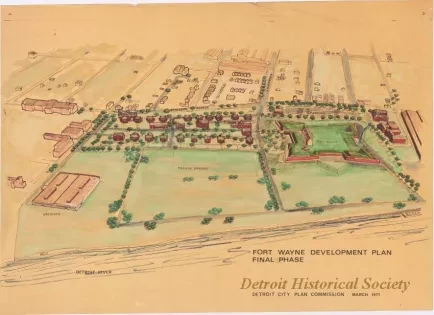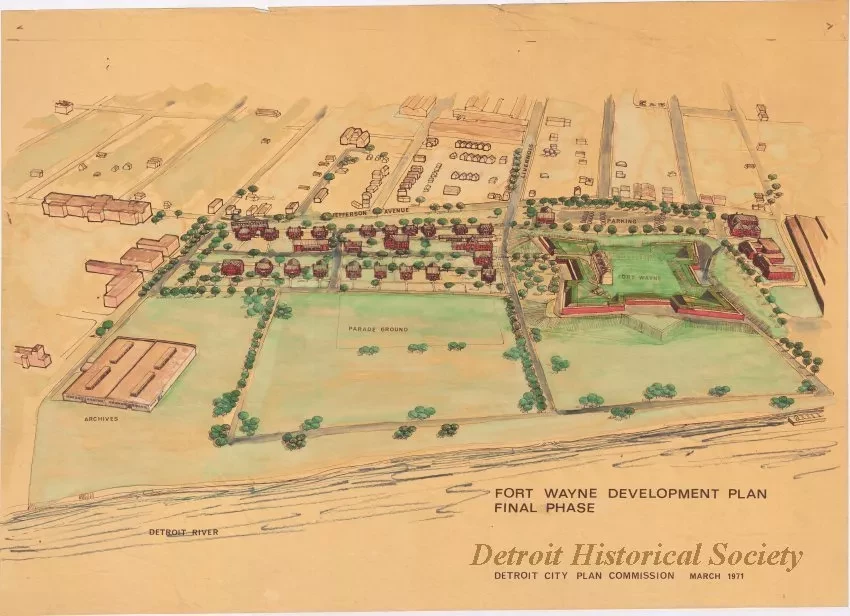2013.049.089
Drawing, Architectural
Fort Wayne Development Plan - Final Phase
One site plan drawing entitled "Fort Wayne Development Plan - Final Phase." The color drawing shows an elevated view of the fort property from the Detroit River to Jefferson Avenue. The title block in the lower right corner indicates that the drawing was prepared by the "Detroit City Plan Commission" and is dated March, 1971.
Request Image

