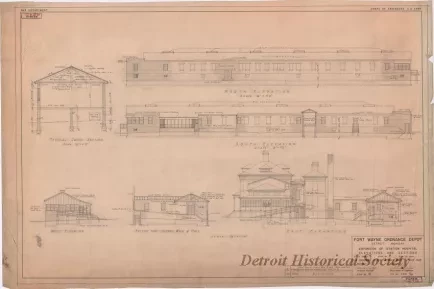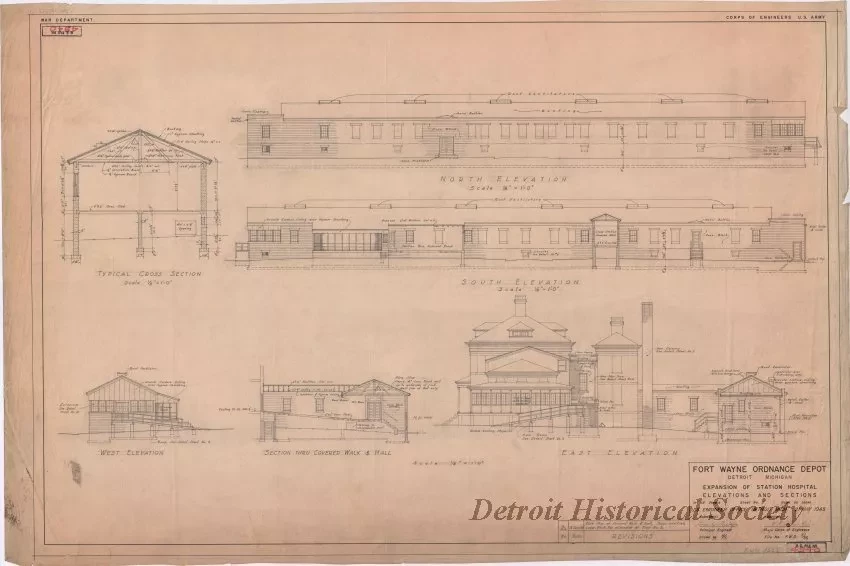2013.049.352
Drawing, Architectural
Fort Wayne Ordnance Depot, Detroit, Michigan -
Expansion of Station Hospital, Elevations and Sections
One drawing entitled "Fort Wayne Ordnance Depot, Detroit, Michigan - Expansion of Station Hospital - Elevations and Sections." The drawing (sheet 5 of 12) consists of pencil on vellum paper and shows elevation and cross-section views of a proposed one-story expansion of the existing hospital building. The title block in the lower right corner of the sheet shows that the drawing was prepared by the "U. S. Engineer Office, Detroit, Mich.," at scales of 1/4 = 1 foot and 1/8 inch = 1 foot. The plan is dated "21 May 1945" and is signed by "Tom C. Trelfa, Principal Engineer," and "V. G. Hawkins, Major, Corps of Engineers."
Request Image

