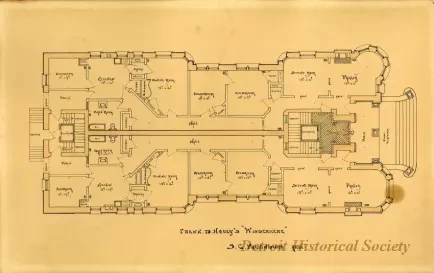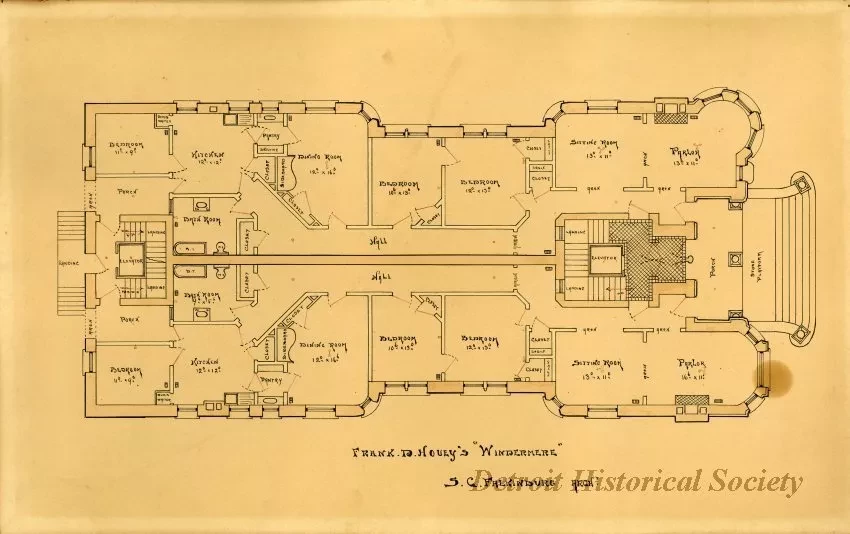1981.021.230b
Drawing, Architectural
Frank D. Hovey's "Windermere"
One architectural drawing, on white art board, showing a floor plan of Frank D. Hovey's "Windermere," by "S.C. Falkinburg, Architect." Two apartment units are shown on this ground floor plan. Stairways and elevators provide access to other floors.
Request Image

