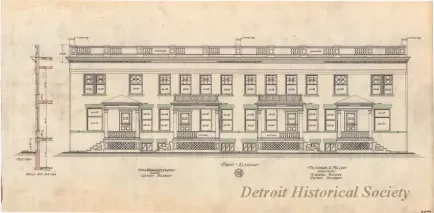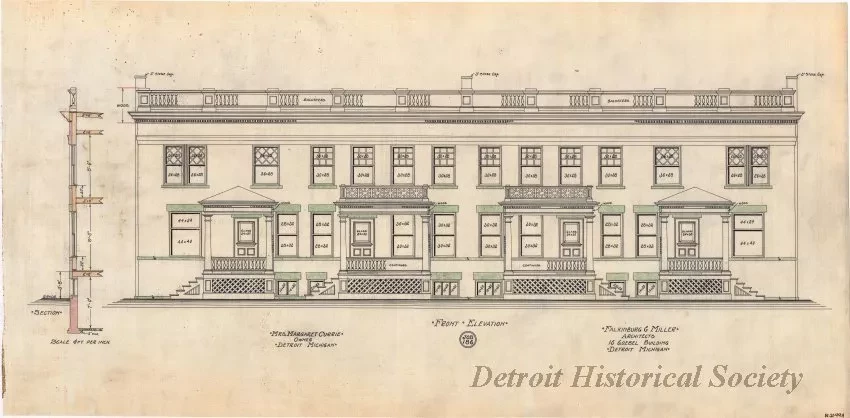1981.021.044
Drawing, Architectural
Front Elevation
One architectural drawing entitled "Front Elevation." The drawing (Job 186) consists of black ink on linen and shows a front elevation view and a wall cross-section detail of a proposed 2-story, 4-family apartment building for "Mrs. Margaret Currie, Owner, Detroit, Michigan." This drawing, shown at a scale of 1/4 inch = 1 foot, was part of a set of six sheets that were prepared by "Falkinburg & Miller, Architects." Some blue, green, and yellow pencil shading has been added on the verso to highlight various architectural details.
Request Image

