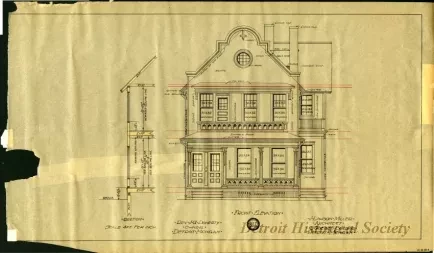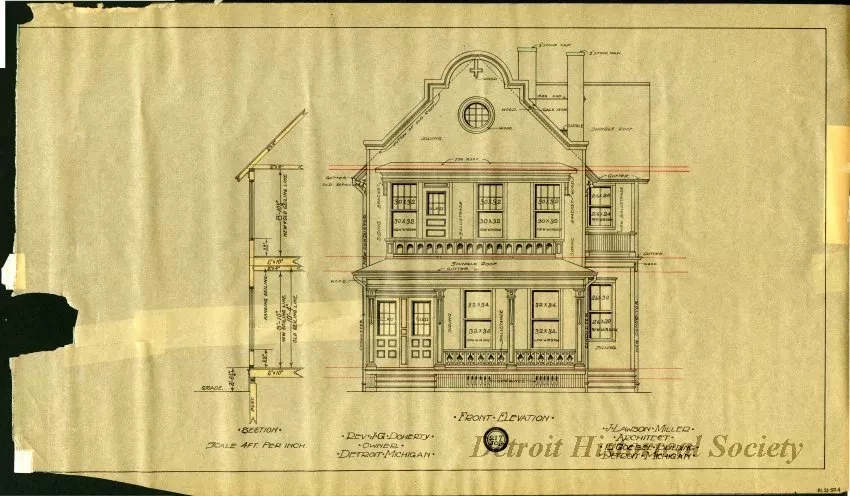1981.021.050
Drawing, Architectural
Front Elevation
One architectural drawing entitled "Front Elevation." The drawing (Job 217) consists of red and black ink on vellum paper and shows a front elevation view and wall cross-section detail for an existing 2-story house that was to be altered in order to create two apartments. The work was done for "Rev. J. G. Doherty, Detroit, Michigan." This drawing, shown at a scale of 1/4 inch = 1 foot, was part of a set of eight sheets that were prepared by "J. Lawson Miller, Architect."
Request Image

