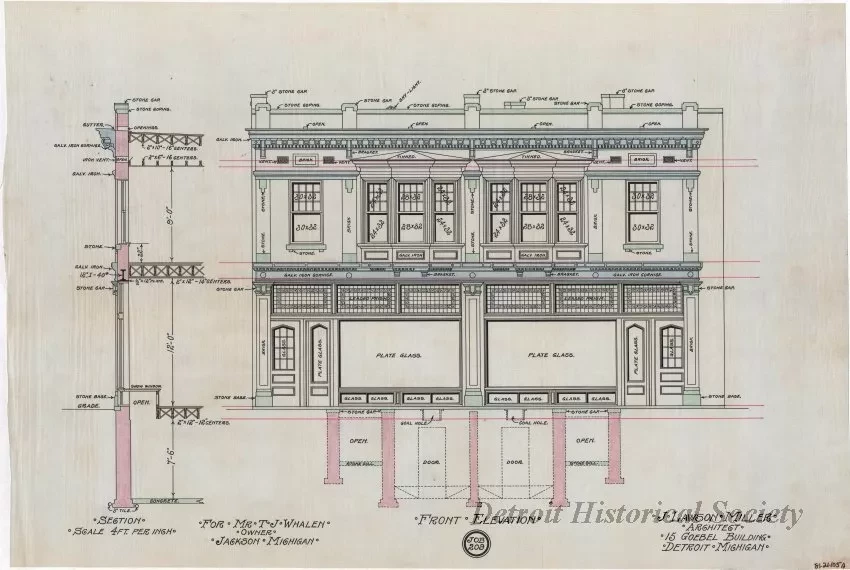1981.021.105
Drawing, Architectural
Front Elevation
One architectural drawing entitled "Front Elevation." The drawing (Job 209) consists of black ink on linen and shows a front elevation view and wall cross-section detail of a proposed 2-story commercial building. The proposed building was designed for "Mr. T. J. Whalen, Owner, Jackson, Michigan," and included two stores on the first floor and two apartments on the second floor. This drawing, shown at a scale of 1/4 inch = 1 foot, was part of a set of eight sheets that were prepared by "J. Lawson Miller, Architect, Detroit, Michigan."
Request Image

