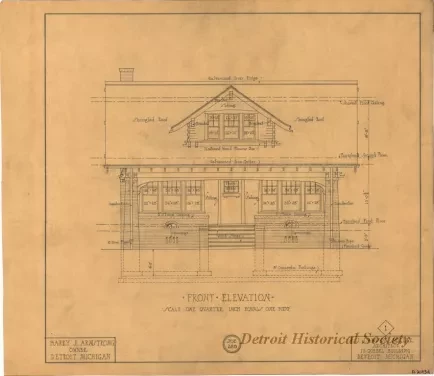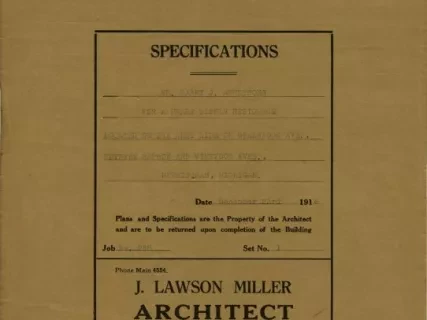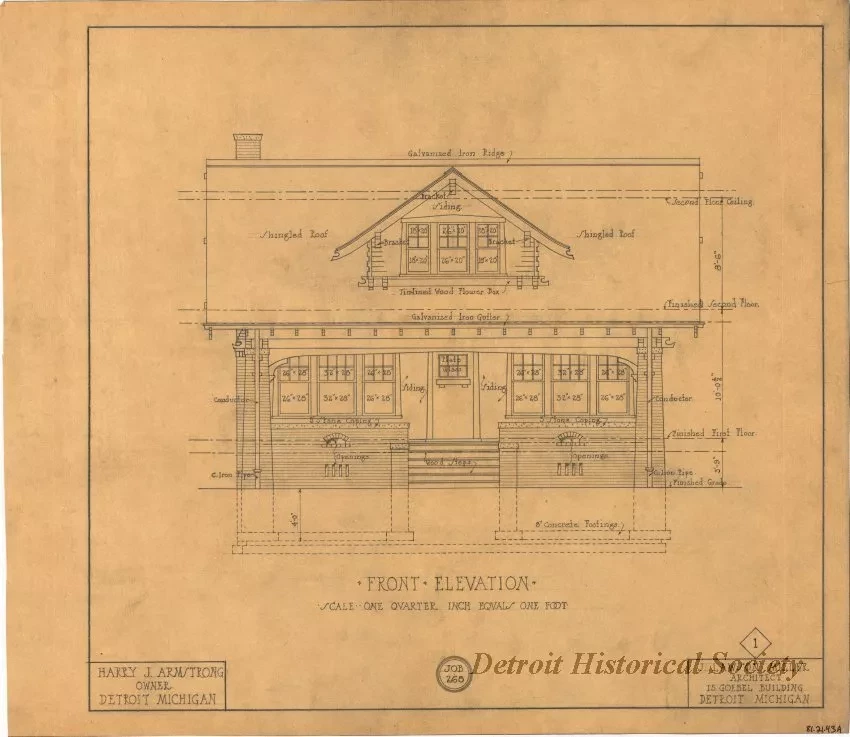1981.021.232
Drawing, Architectural
Front Elevation
One architectural drawing entitled "Front Elevation." The drawing (Job 268) consists of black pencil on vellum paper and shows a front elevation view of a proposed 2-story bungalow style house for "Mr. Harry J. Armstrong, Owner, Detroit, Michigan." This drawing, shown at a scale of 1/4 inch = 1 foot, was part of a set of eight sheets that were prepared by "J. Lawson Miller, Architect." The house is located on the west side of Greenwood Street between Harmon and Vinewood Streets in Birmingham, Michigan.
Request Image


