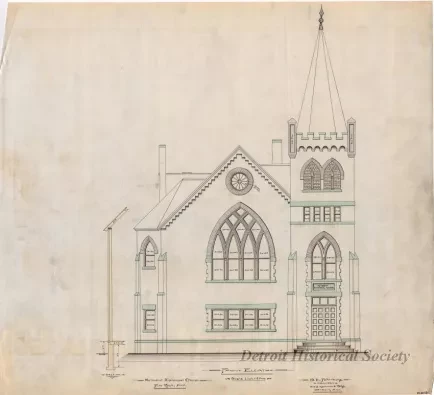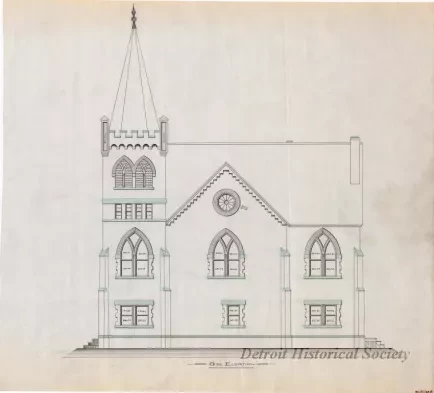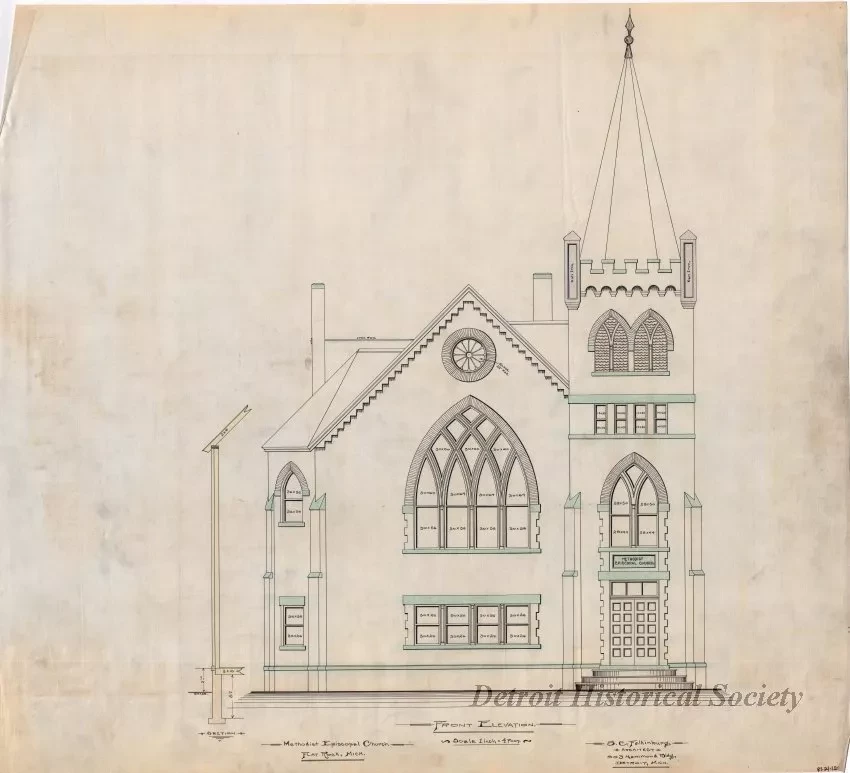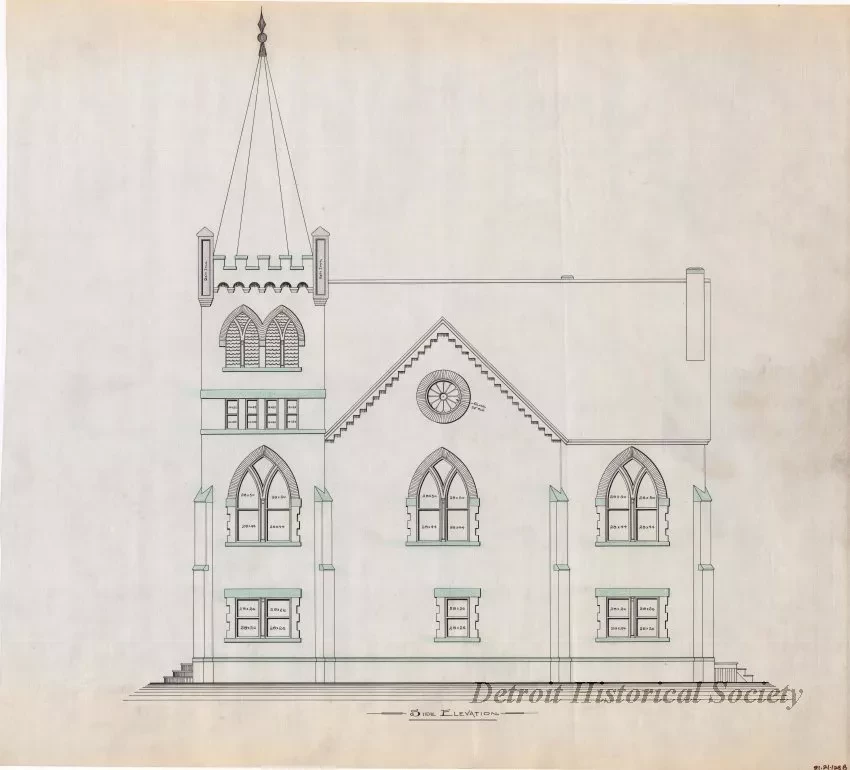1981.021.128
Drawing, Architectural
Front Elevation, Side Elevation
Two architectural drawings with first entitled "Front Elevation" and the second entitled "Side Elevation." The drawings consist of black ink on linen and show front and side elevation views of a proposed Methodist Episcopal church in Flat Rock, Michigan. The title block in the lower right corner of the first sheet shows that the drawing (part of a set of nine sheets) was prepared by "S. C. Falkinburg, Architects," at a scale of 1/4 inch = 1 foot. Some green and yellow pencil shading has been added on the verso to highlight various architectural details.
Request Image




