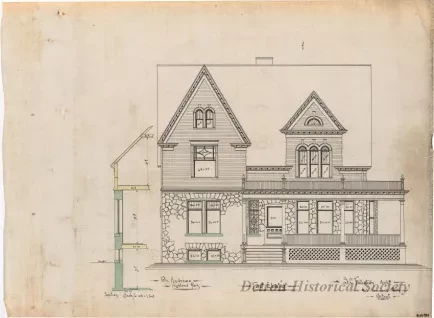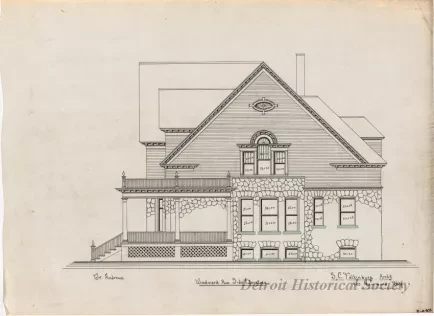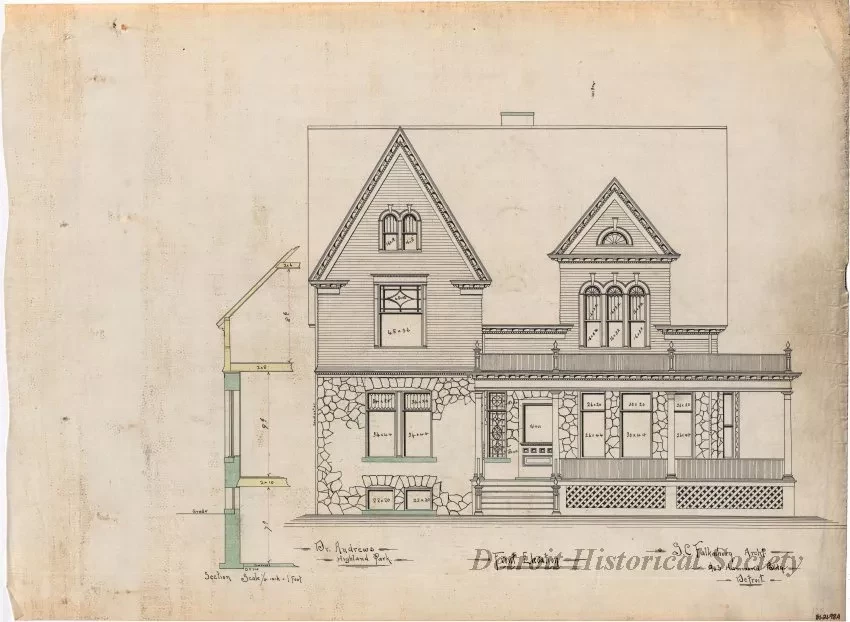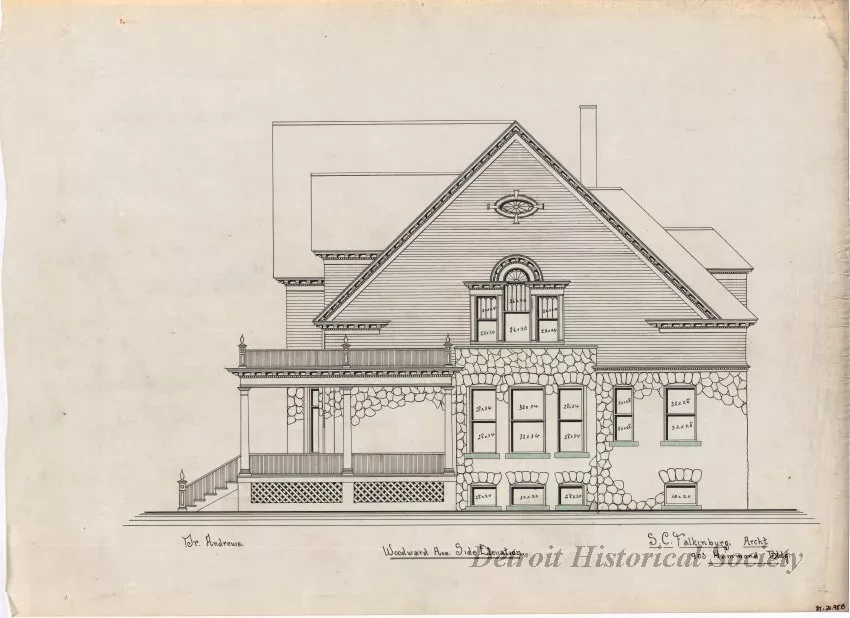1981.021.098
Drawing, Architectural
Front Elevation,
Woodward Ave. Side Elevation
Two architectural drawings with the first entitled "Front Elevation" and the second entitled "Woodward Ave. Side Elevation." The drawings (Job 128) consist of black ink on linen and show front and side elevation views as well as a wall cross-section detail for a proposed 2-story house. These drawings, shown at a scale of 1/4 inch = 1 foot, were part of a set of seven sheets that were prepared by "S. C. Falkinburg, Architect," for "Dr. [George R.] Andrews, Highland Park." The house was located at the northwest corner of Woodward Avenue and Glendale Street in Highland Park, Michigan.
Request Image




