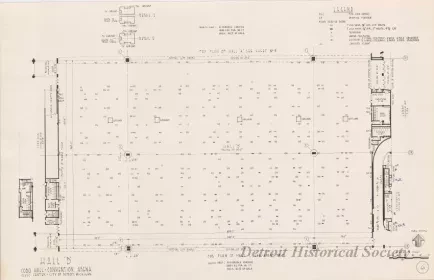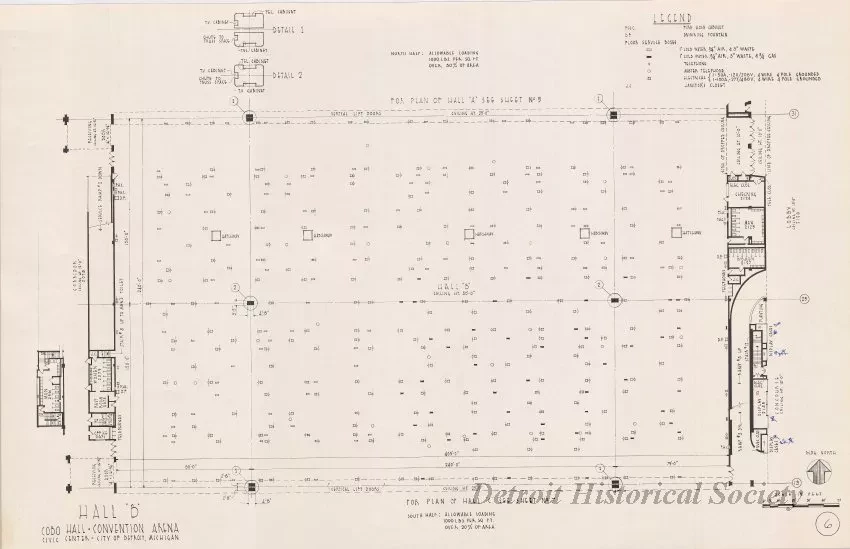Drawing, Architectural
Hall B,
Cobo Hall - Convention Arena,
Civic Center - City of Detroit, Michigan
One architectural plan sheet (number 6 of 24) entitled "Hall B, Cobo Hall - Convention Arena, Civic Center - City of Detroit, Michigan." The blackline print is a copy of the original drawing and shows the interior layout of Hall B in the proposed Cobo Hall and Convention Arena development. The drawing is shown at a scale of 1/16 inch = 1 foot. The architect for the project was Louis Rossetti, however, no individual or architectural firm names are shown on the plan sheet.
Related Records
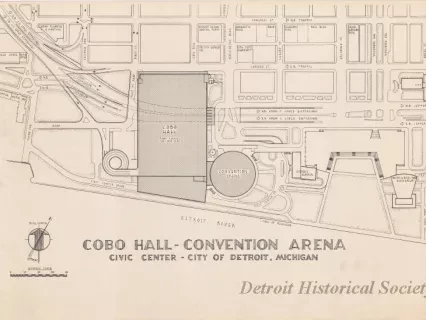
Drawing, Architectural
2013.042.432Archive
Cobo Hall - Convention Arena,
Civic Center - City of Detroit, Michigan
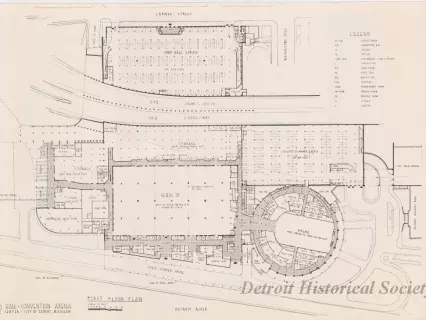
Drawing, Architectural
2013.042.433Archive
First Floor Plan,
Cobo Hall - Convention Arena,
Civic Center - City of Detroit, Michigan.
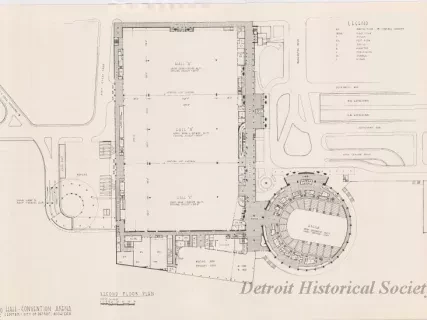
Drawing, Architectural
2013.042.434Archive
Second Floor Plan,
Cobo Hall - Convention Arena,
Civic Center - City of Detroit, Michigan.
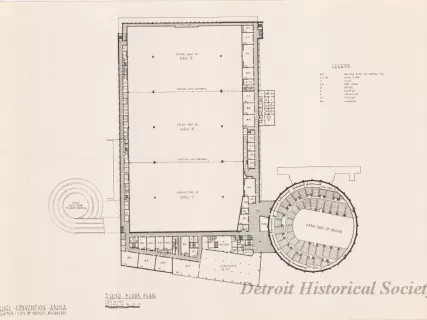
Drawing, Architectural
2013.042.435Archive
Third Floor Plan,
Cobo Hall - Convention Arena,
Civic Center - City of Detroit, Michigan.
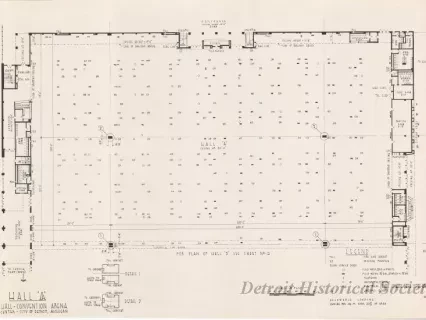
Drawing, Architectural
2013.042.436Archive
Hall A,
Cobo Hall - Convention Arena,
Civic Center - City of Detroit, Michigan
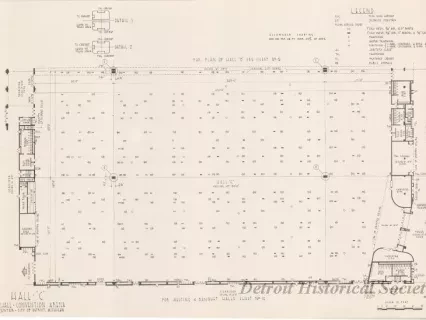
Drawing, Architectural
2013.042.438Archive
Hall C,
Cobo Hall - Convention Arena,
Civic Center - City of Detroit, Michigan
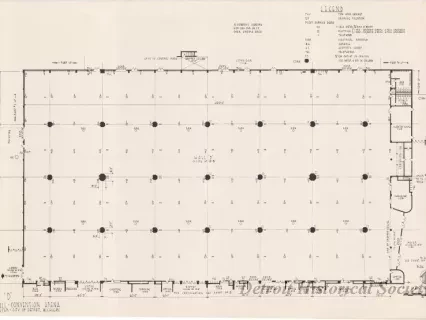
Drawing, Architectural
2013.042.439Archive
Hall D,
Cobo Hall - Convention Arena,
Civic Center - City of Detroit, Michigan
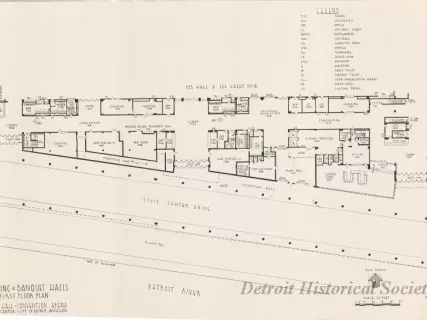
Drawing, Architectural
2013.042.440Archive
Meeting & Banquet Halls,
First Floor Plan,
Cobo Hall - Convention Arena,
Civic Center - City of Detroit, Michigan
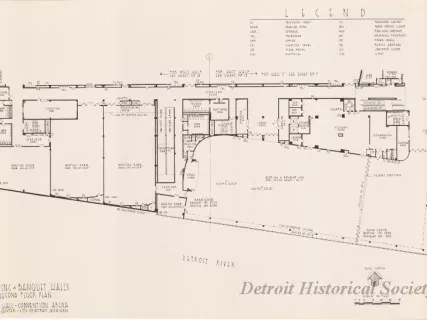
Drawing, Architectural
2013.042.441Archive
Meeting & Banquet Halls,
Second Floor Plan,
Cobo Hall - Convention Arena,
Civic Center - City of Detroit, Michigan
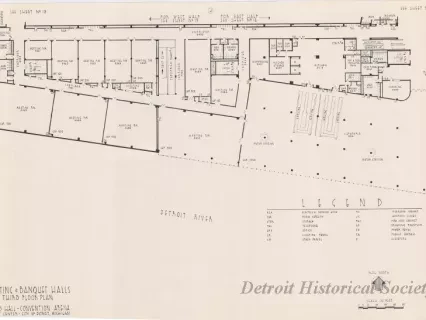
Drawing, Architectural
2013.042.442Archive
Meeting & Banquet Halls,
Third Floor Plan,
Cobo Hall - Convention Arena,
Civic Center - City of Detroit, Michigan
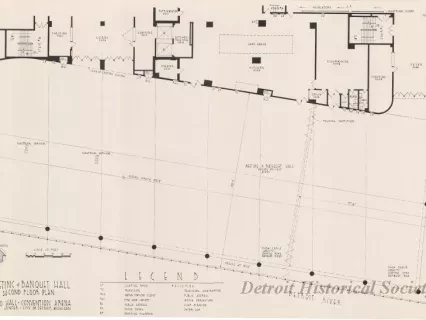
Drawing, Architectural
2013.042.443Archive
Meeting & Banquet Halls,
Second Floor Plan,
Cobo Hall - Convention Arena,
Civic Center - City of Detroit, Michigan
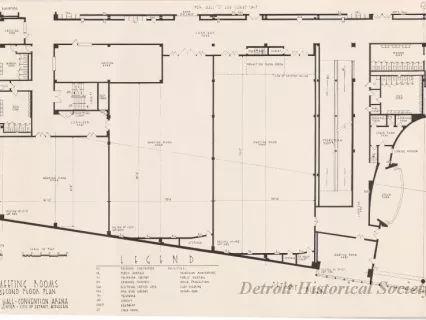
Drawing, Architectural
2013.042.444Archive
Meeting & Banquet Halls,
Second Floor Plan,
Cobo Hall - Convention Arena,
Civic Center - City of Detroit, Michigan
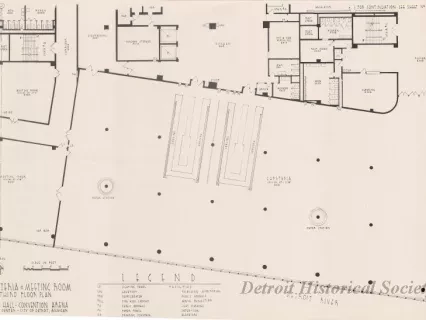
Drawing, Architectural
2013.042.445Archive
Cafeteria & Meeting Room,
Third Floor Plan,
Cobo Hall - Convention Arena,
Civic Center - City of Detroit, Michigan
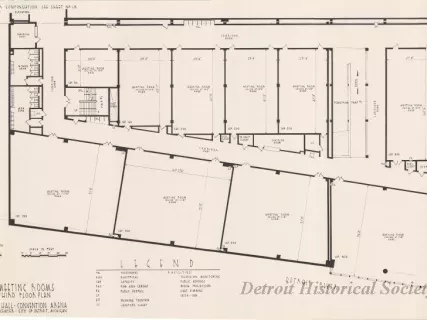
Drawing, Architectural
2013.042.446Archive
Cafeteria & Meeting Rooms,
Third Floor Plan,
Cobo Hall - Convention Arena,
Civic Center - City of Detroit, Michigan
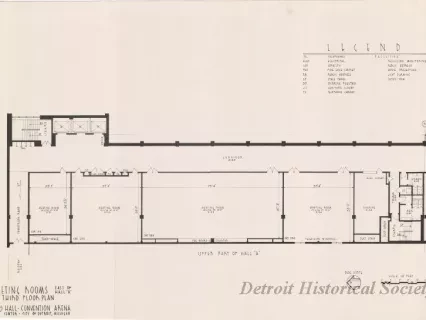
Drawing, Architectural
2013.042.447Archive
Meeting Rooms East of Hall A,
Third Floor Plan,
Cobo Hall - Convention Arena
Civic Center - City of Detroit, Michigan
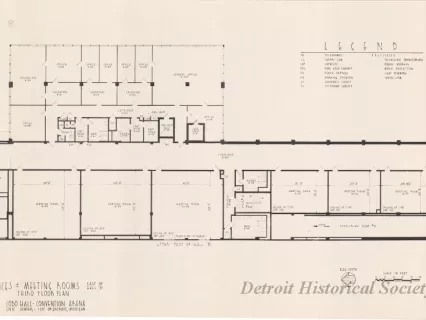
Drawing, Architectural
2013.042.448Archive
Offices & Meeting Rooms East of Hall B,
Third Floor Plan,
Cobo Hall - Convention Arena,
Civic Center - City of Detroit, Michigan
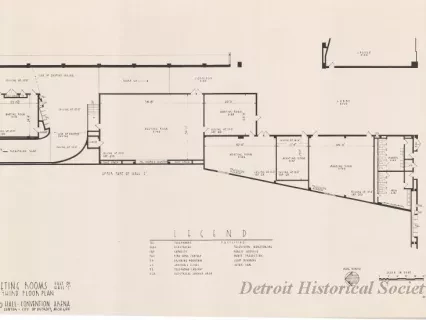
Drawing, Architecture
2013.042.449Archive
Offices & Meeting Rooms East of Hall C,
Third Floor Plan,
Cobo Hall - Convention Arena,
Civic Center - City of Detroit, Michigan
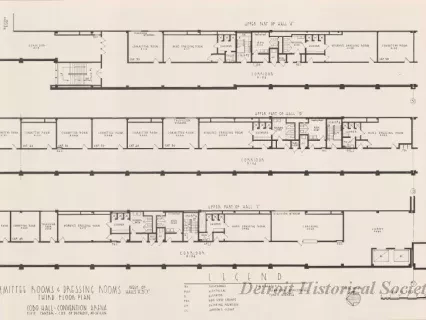
Drawing, Architectural
2013.042.450Archive
Committee Rooms & Dressing Rooms West of Halls A,B,C,
Third Floor Plan,
Cobo Hall - Convention Arena,
Civic Center - City of Detroit, Michigan
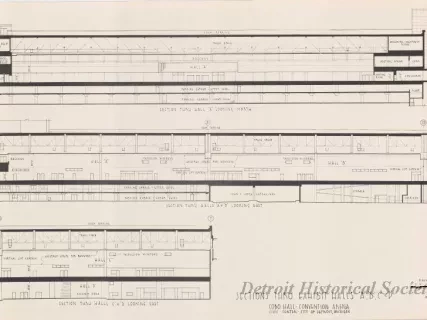
Drawing, Architectural
2013.042.451Archive
Sections Thru Exhibit Halls A, B, C, & D,
Cobo Hall - Convention Arena,
Civic Center - City of Detroit, Michigan
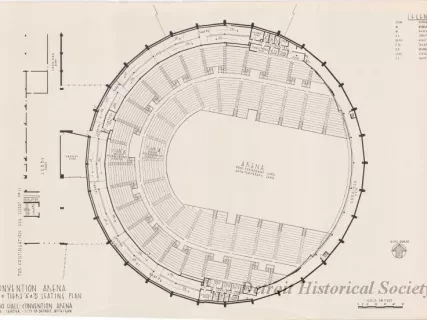
Drawing, Architectural
2013.042.453Archive
Convention Arena,
Arena & Tiers A & B Seating Plan,
Cobo Hall - Convention Arena,
Civic Center - City of Detroit, Michigan
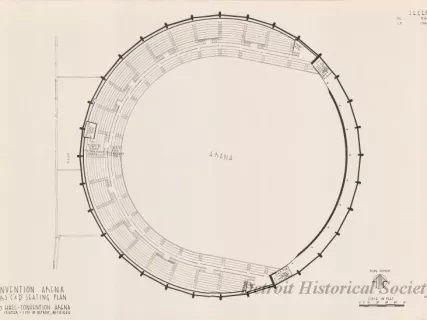
Drawing, Architectural
2013.042.454Archive
Convention Arena,
Arena & Tiers C & D Seating Plan,
Cobo Hall - Convention Arena,
Civic Center - City of Detroit, Michigan
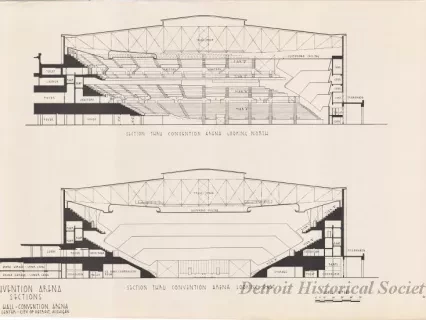
Drawing, Architectural
2013.042.455Archive
Convention Arena,
Sections,
Cobo Hall - Convention Arena,
Civic Center - City of Detroit, Michigan
