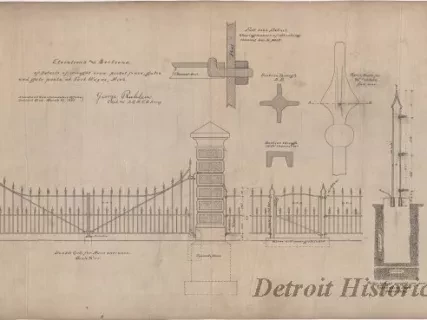2013.049.170
Drawing, Architectural
Jefferson Ave. Fence
[Fort Wayne]
One drawing showing the wrought iron fence along Jefferson Avenue at Fort Wayne. The plan shows typical cross-section and elevation views of the proposed fence. Materials specifications for the construction of intermediate and terminal fence post bases are included in the details. The details were drawn by "Jno. [John] Healy, Q.M.D. [Quarter Master Division]" at a scale of 1 1/2 inches = 1 foot.
Request Image![Drawing, Architectural - Jefferson Ave. Fence
[Fort Wayne]](/sites/default/files/styles/artifact_1x/public/artifact-media/175/2013049170.jpg.webp?itok=89tsqwf-)

![Drawing, Architectural - Jefferson Ave. Fence
[Fort Wayne]](/sites/default/files/styles/gallery_full_1x/public/artifact-media/175/2013049170.jpg.webp?itok=vjKGXV5l)
![Drawing, Architectural - Jefferson Ave. Fence
[Fort Wayne]](/sites/default/files/styles/gallery_thumbnail_1x/public/artifact-media/175/2013049170.jpg.webp?h=fdbab873&itok=4CfsbPW_)