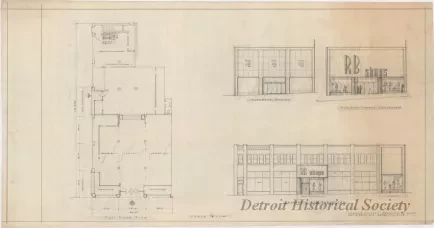2013.049.365
Drawing, Architectural
RB Shops
One architectural drawing of the proposed entrances to the "RB Shops." The drawing consists of pencil on vellum paper and shows a first floor plan for the shop including the locations of entrances on Fourth Street and on Lafayette Avenue. Elevation views are shown for the Lafayette Avenue entrance as well as for the Fourth Street entrance along with an alternate design. The title block in the lower right corner indicates that the drawing was prepared by "Norman J Levey, Architect, 1501 E. Ferry Ave., Detroit, Mich." and is dated "2-16-57."
Request Image

