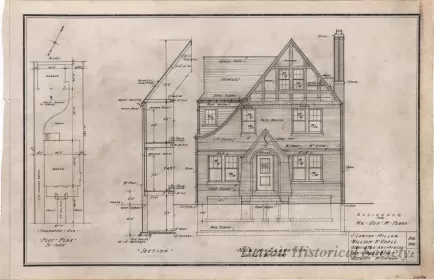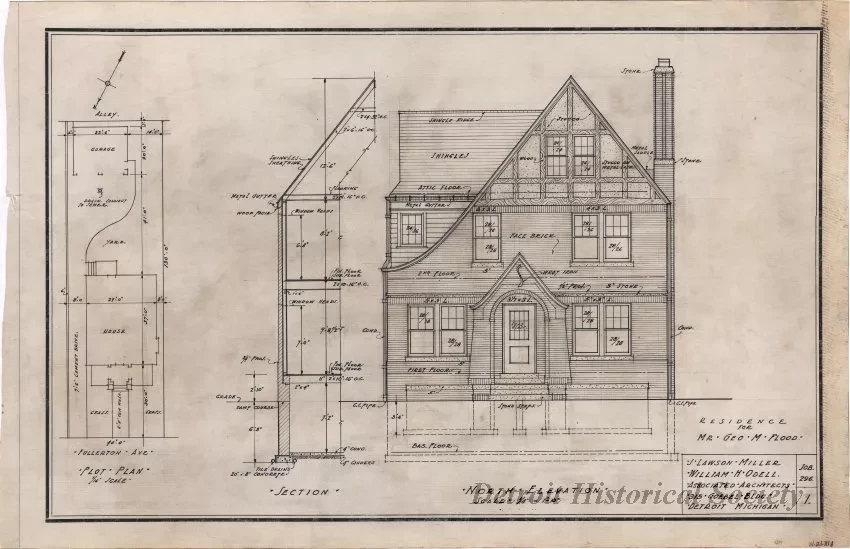1981.021.111
Drawing, Architectural
Residence for Mr. Geo. M. Flood - North Elevation
One architectural drawing entitled "Residence for Mr. Geo. M. Flood - North Elevation." The drawing (Job 296) shows front elevation and wall cross-section views of a proposed 3-story house. In addition, a plot plan at the far left edge of the sheet shows that the house was to be located on a 40' x 130' lot on Fullerton Avenue. This drawing, shown at a scale of 1/4 inch = 1 foot, was part of a set of thirteen sheets that were prepared by "J. Lawson Miller, William H. Odell, Associated Architects."
Request Image

