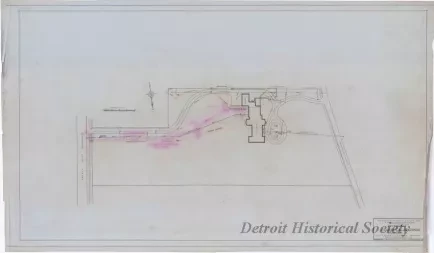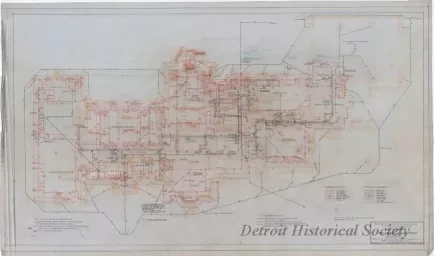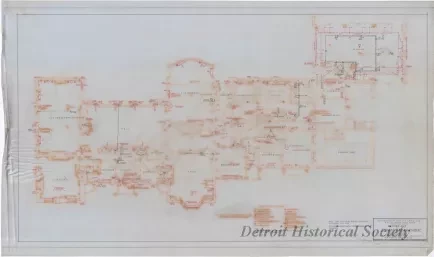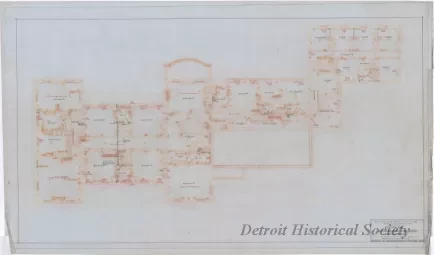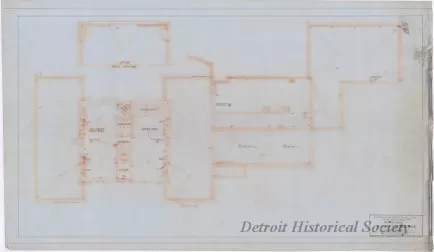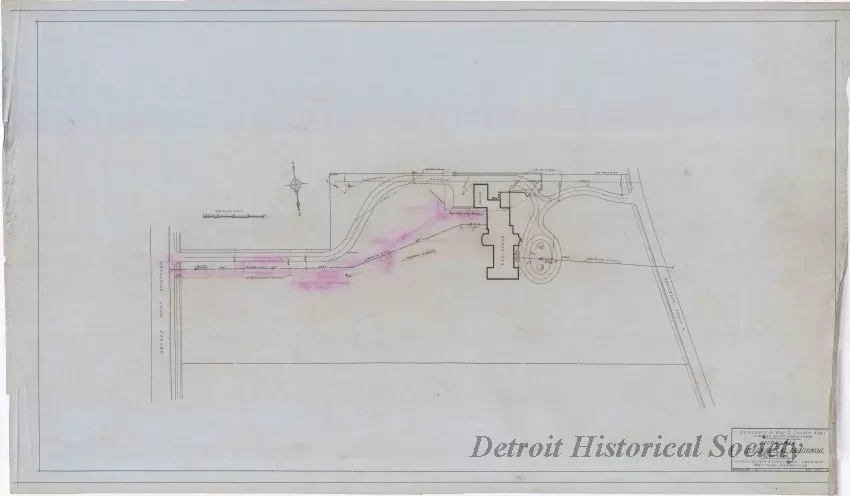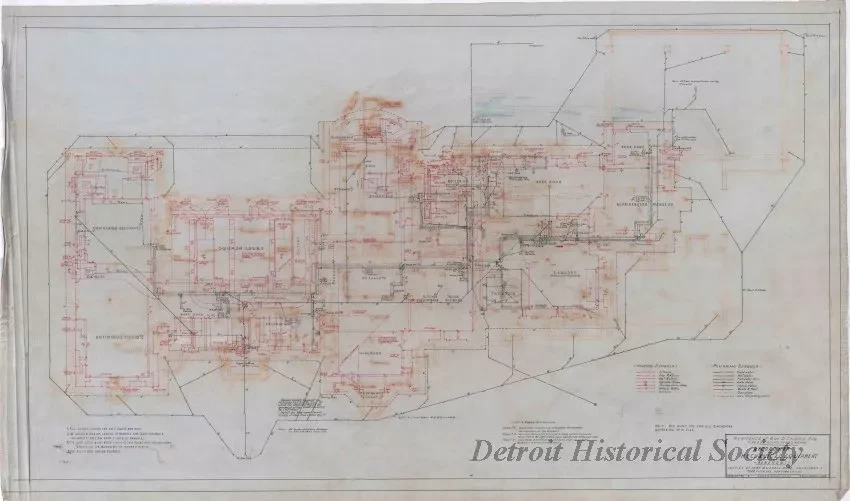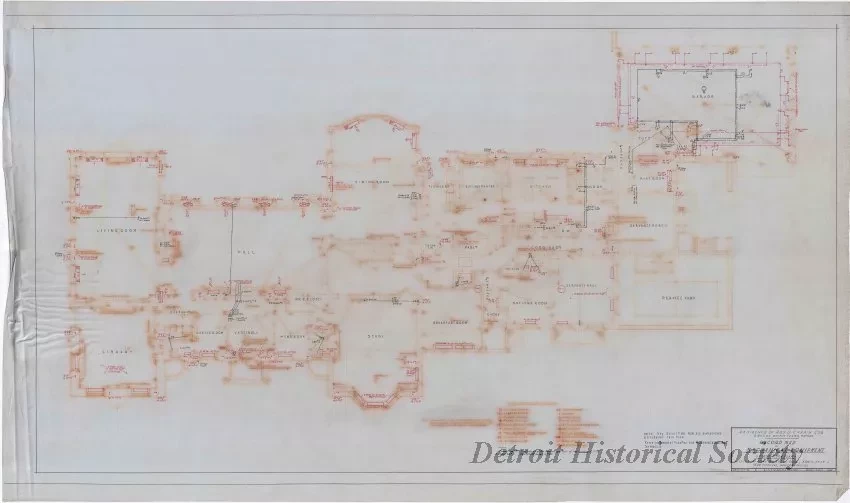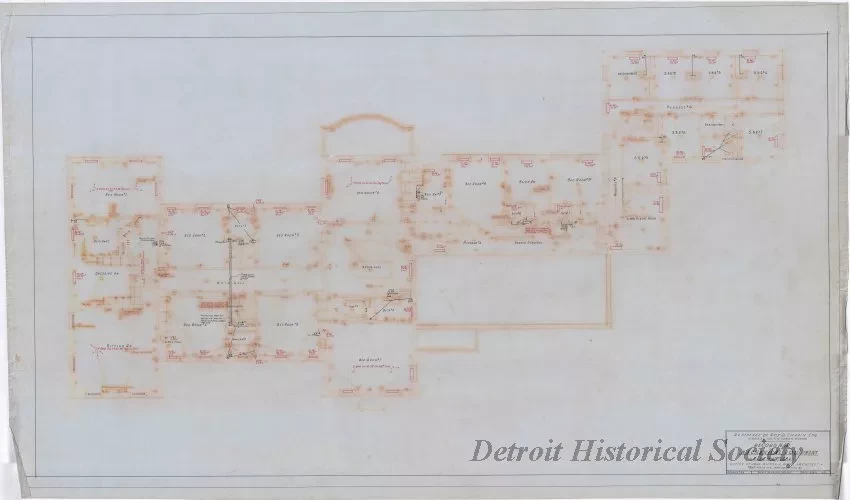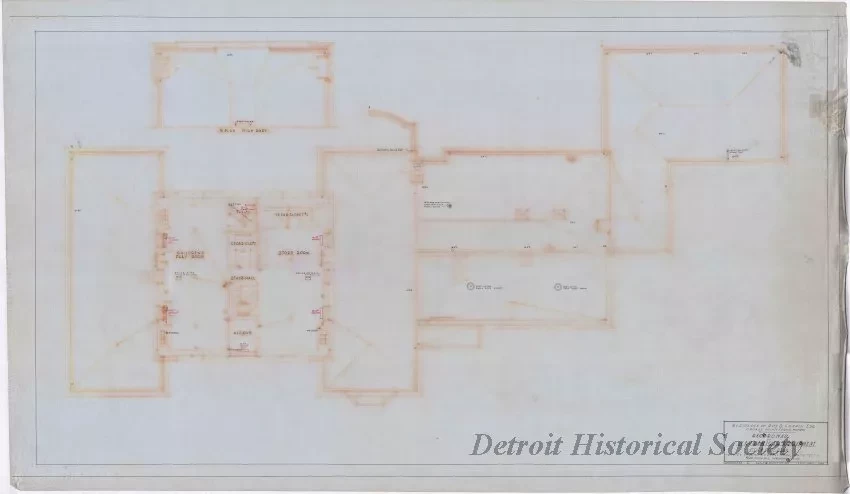Drawing, Architectural
Residence of Roy Chapin, Esq., Grosse Pointe Farms, Michigan,
Record Map of Mechanical Equipment
One set of architectural drawings (5 sheets) entitled "Residence of Roy Chapin, Esq., Grosse Pointe Farms, Michigan, Record Map of Mechanical Equipment." The drawings consist of red and black ink on linen and show the overall layout of the house on the property as well as all of the utilities and related mechanical equipment in the house and on the adjacent grounds. The house was located at 447 Lakeshore Drive (at Provencal Road) in Grosse Pointe Farms. The title blocks in the lower right corners of the sheets indicate that the plans were prepared by "John Russell Pope, Architect, #542 Fifth Avenue, New York City, N.Y.," and are dated March, 1929.
The plan sheets are numbered and labeled as follows:
R1 Plot Plan
R2 Basement
R3 First Floor Plan
R4 Plan of 2nd Floor
R5 Attic & Roof Plan.
