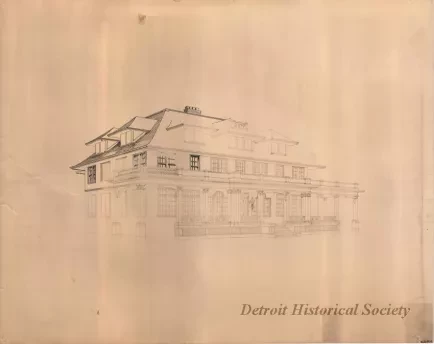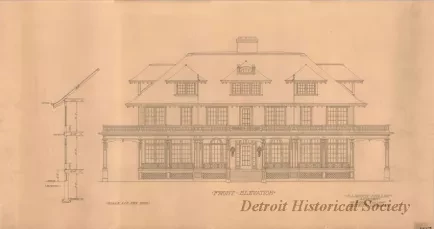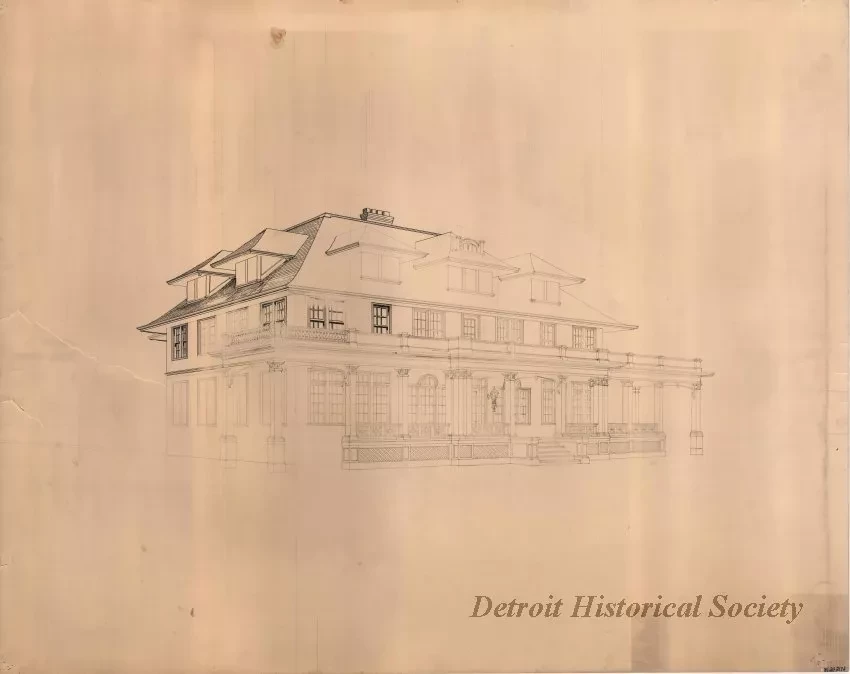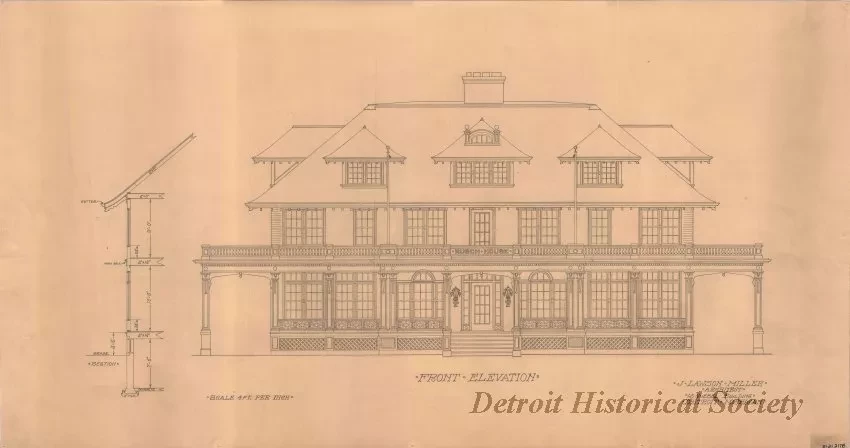1981.021.217
Drawing, Architectural
Rusch House
One set of four architectural drawings for a proposed 2-story inn named "Rusch House." The drawings consist of black ink and pencil of heavy paper and show an exterior elevation view, floor plans, and an incomplete rendering that shows a front corner view of the proposed building. The plans were prepared by "J. Lawson Miller, Architect," at a scale of 1/4 inch = 1 foot.
Request Image




